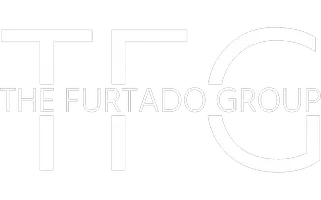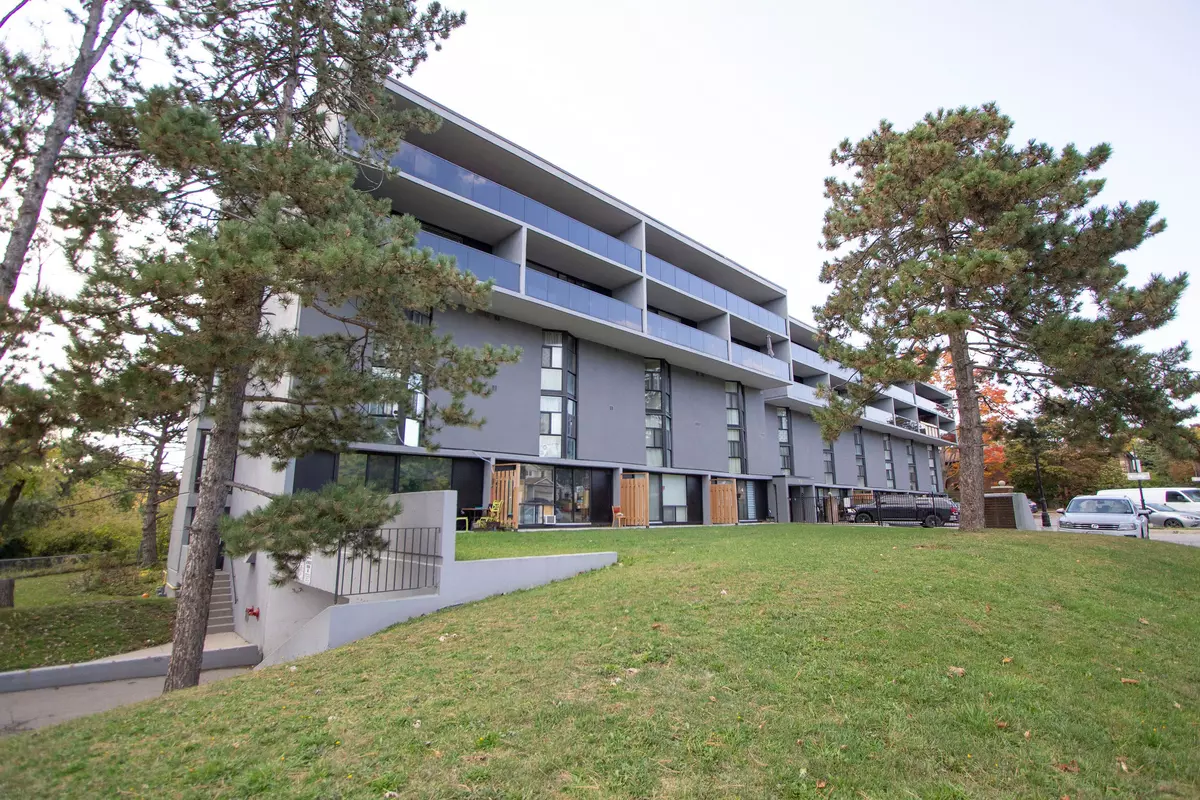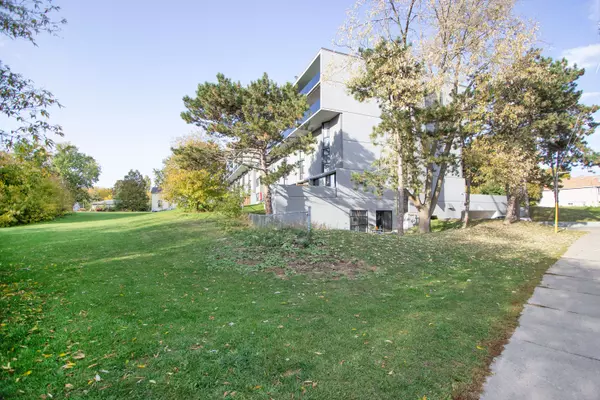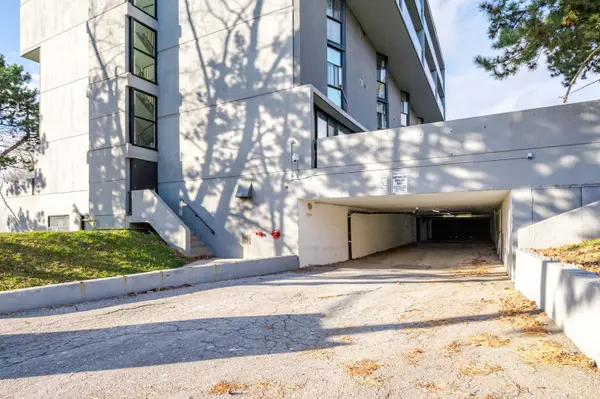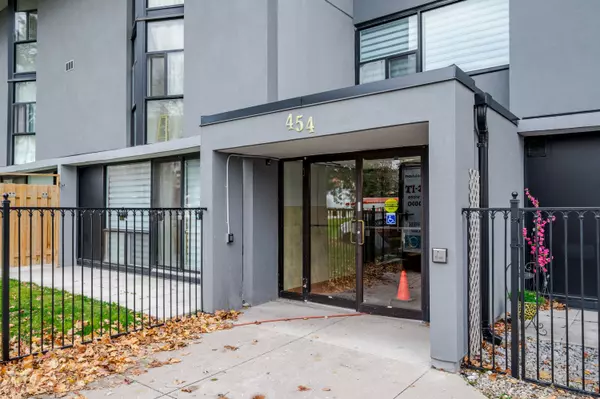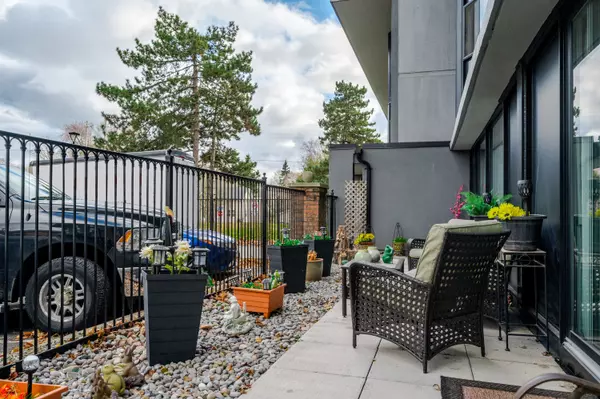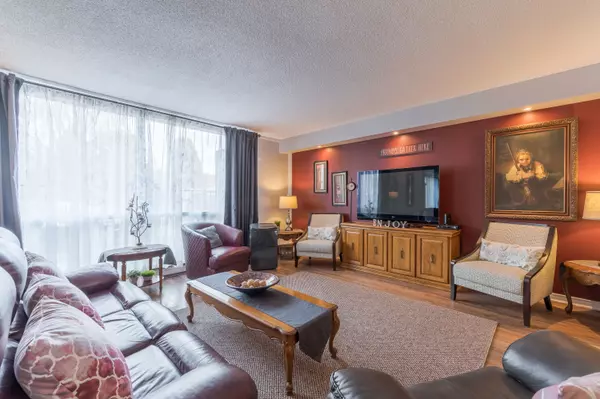$465,000
$468,800
0.8%For more information regarding the value of a property, please contact us for a free consultation.
4 Beds
2 Baths
SOLD DATE : 01/22/2025
Key Details
Sold Price $465,000
Property Type Condo
Sub Type Condo Apartment
Listing Status Sold
Purchase Type For Sale
Approx. Sqft 1800-1999
MLS Listing ID E11880445
Sold Date 01/22/25
Style Apartment
Bedrooms 4
HOA Fees $1,662
Annual Tax Amount $2,419
Tax Year 2024
Property Description
One of the largest units in this recently upgraded Condo Apartment Building - at just under 2000 sq ft (1,954 per MPAC). See attached Floor Plan. Owner has taken meticulous care of this unit, upgrading to hardwood flooring on staircase and entire second floor. RARE: 4 Bedrooms (2 facing East/2 facing West). Ensuite laundry with front-loading washer/dryer are where you need them most: outside the bedrooms! Claim one of the bedrooms for your home office, while the person who commutes has easy access to Public/Go Transit/Hwy 401. Durham Transit to campuses: Durham College, Ontario Tech Univ. & Trent University. The open concept upstairs Family room/Den/TV/playroom would also make a great office! Handy retractable pet-door at top of stairs. Building has Bell Fibe. West bedrooms overlook greenspace leading to City-maintained creek-side paved walking/bicycle trail (to Lake Ontario or N to Botanical Gardens). Open concept main floor features large living room window and sliding door walk-out from dining room to your gated patio/terrace facing East...which is ideal for warm summer evenings as you relax with refreshments! Newer LED pot-lights in valances of both Living Room & Dining room enhance the warmth of the accent walls. A relaxing ambiance in the evening! BONUS: Maintenance fees include ALL Utilities! If you need room for your people and a pet...but have no time for yard work (except your potted garden) this unique condo ground floor unit creates a lifestyle you can enjoy! To work, play, hike...whatever you like to do best! It's all here waiting for you! if a person has special needs, or just wants help carrying briefcases upstairs, the chairlift is there! Something for everyone! See attached Feature Sheet for more details about this updated building and this very special, large unit.
Location
Province ON
County Durham
Community Central
Area Durham
Region Central
City Region Central
Rooms
Family Room Yes
Basement None
Kitchen 1
Interior
Interior Features Storage Area Lockers, Carpet Free, Separate Heating Controls
Cooling Other
Laundry In-Suite Laundry
Exterior
Exterior Feature Patio, Controlled Entry, Landscaped
Parking Features Underground
Garage Spaces 1.0
Amenities Available Visitor Parking
View Trees/Woods, Park/Greenbelt
Exposure East West
Total Parking Spaces 1
Building
Locker Exclusive
Others
Security Features Security System
Pets Allowed Restricted
Read Less Info
Want to know what your home might be worth? Contact us for a FREE valuation!

Our team is ready to help you sell your home for the highest possible price ASAP
418 Iroquois Shore Rd Suite 103, Oakville, L6H, 0X7, Canada
