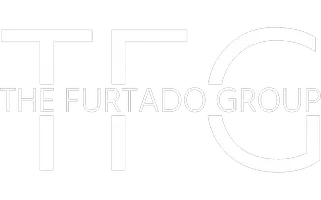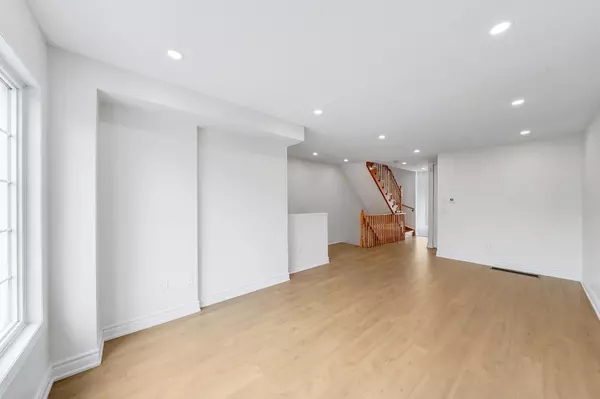$857,500
$865,000
0.9%For more information regarding the value of a property, please contact us for a free consultation.
3 Beds
2 Baths
SOLD DATE : 09/03/2024
Key Details
Sold Price $857,500
Property Type Condo
Sub Type Condo Townhouse
Listing Status Sold
Purchase Type For Sale
Approx. Sqft 1400-1599
MLS Listing ID W9012961
Sold Date 09/03/24
Style 3-Storey
Bedrooms 3
HOA Fees $285
Annual Tax Amount $4,459
Tax Year 2024
Property Description
Welcome to upscale community living in this beautifully renovated and spacious townhome! With gorgeous sun-lit rooms, tasteful finishes and neutral tones throughout -this 3 bedroom, 2 bathroom gem is an incredibly inviting place to come home to! The warm and welcoming main floor boasts a lovely living room - a space you will enjoy relaxing with family at the end of a long day. Entertain friends in your gorgeous modern kitchen, equipped with brand new stainless steel appliances and featuring a large dining area. Sliding doors from the dining room present a Juliette balcony overlooking the backyard. As an added bonus, there is also a powder room on this floor for your convenience. The inviting atmosphere continues upstairs. Here you will find generous-sized bedrooms each with large windows and ample closet space. The 4 PC bathroom has was completely renovated in 2024. On the lower level, enjoy the added convenience of bright rec-room with sliding doors that lead out to your patio and low maintenance yard. You also have a laundry and utility room on this level as well as entry to the attached car garage. This is truly a wonderful family home! Recent updates(2024) include: renovated kitchen, brand new S/S appliances, renovated bathrooms, new vinyl & tile flooring throughout, freshly painted from top to bottom, brand newWasher & Dryer, new light fixtures. This turn-key family home is ready for you to move right in! Nestled in a desirable area close to all amenities, excellent schools, shopping, minutes to Heartland Shopping Centre, Square One and the Go Stations! Book your showing today! RSA*
Location
Province ON
County Peel
Zoning /
Rooms
Family Room Yes
Basement Finished with Walk-Out
Kitchen 1
Interior
Interior Features Other, Water Heater Owned, Carpet Free
Cooling Central Air
Laundry Ensuite
Exterior
Exterior Feature Patio
Garage Private
Garage Spaces 2.0
Amenities Available BBQs Allowed, Visitor Parking
Parking Type Attached
Total Parking Spaces 2
Building
Foundation Poured Concrete
Locker None
Others
Pets Description Restricted
Read Less Info
Want to know what your home might be worth? Contact us for a FREE valuation!

Our team is ready to help you sell your home for the highest possible price ASAP

418 Iroquois Shore Rd Suite 103, Oakville, L6H, 0X7, Canada






