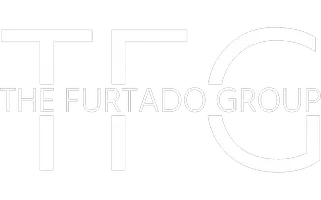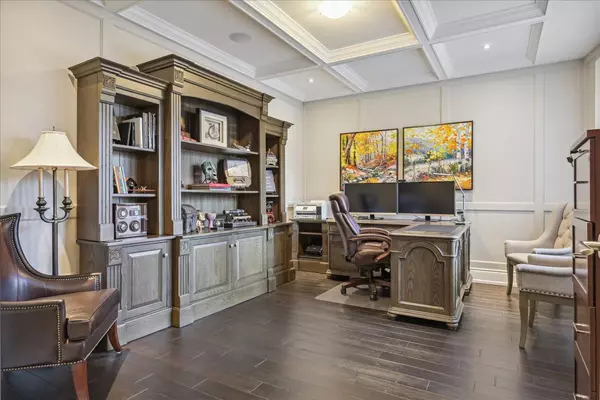$3,190,000
$3,339,000
4.5%For more information regarding the value of a property, please contact us for a free consultation.
5 Beds
6 Baths
SOLD DATE : 07/31/2024
Key Details
Sold Price $3,190,000
Property Type Single Family Home
Sub Type Detached
Listing Status Sold
Purchase Type For Sale
Approx. Sqft 3500-5000
MLS Listing ID W8223424
Sold Date 07/31/24
Style 2-Storey
Bedrooms 5
Annual Tax Amount $15,841
Tax Year 2024
Property Description
Step into luxury with this custom-built executive home featuring a 3-car garage and approximately 4,700 square feet above ground, including 5 bedrooms and 6 baths. The upper level hosts five spacious bedrooms, four with ensuite baths for optimal comfort. Craftsmanship and elegance define every aspect of this residence. Upon entry, hardwood flooring spans the main and upper levels, complemented by 9-foot ceilings. The chef's kitchen boasts granite counters and a marble backsplash, seamlessly flowing into the professionally finished basement. The lower level offers an entertainment haven with a home theatre, gym, and stylish wine display. Outside, enjoy your private oasis with a gazebo for leisure and entertainment. This home epitomizes meticulous design and thoughtful execution, offering a lifestyle of luxury and indulgence. Welcome to a residence where opulence meets functionality, creating a timeless blend of sophistication and refinement.
Location
Province ON
County Peel
Rooms
Family Room Yes
Basement Finished, Full
Kitchen 1
Interior
Interior Features Central Vacuum
Cooling Central Air
Exterior
Garage Private
Garage Spaces 11.0
Pool None
Roof Type Asphalt Shingle
Parking Type Built-In
Total Parking Spaces 11
Building
Foundation Poured Concrete
Others
Senior Community Yes
Read Less Info
Want to know what your home might be worth? Contact us for a FREE valuation!

Our team is ready to help you sell your home for the highest possible price ASAP

418 Iroquois Shore Rd Suite 103, Oakville, L6H, 0X7, Canada






