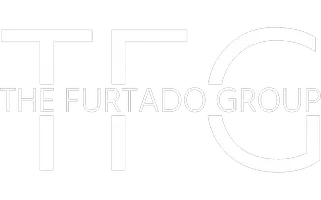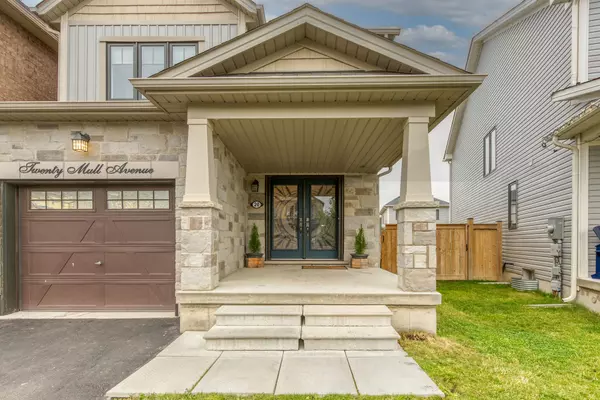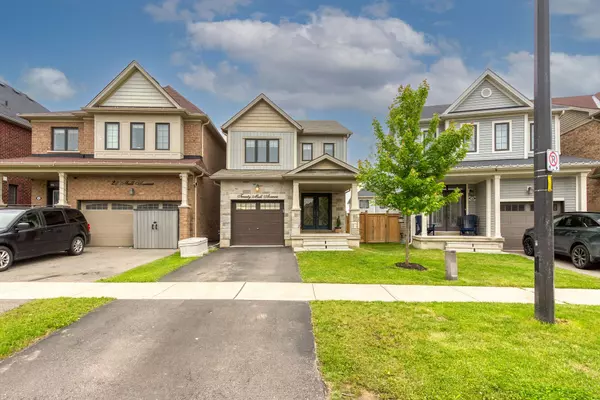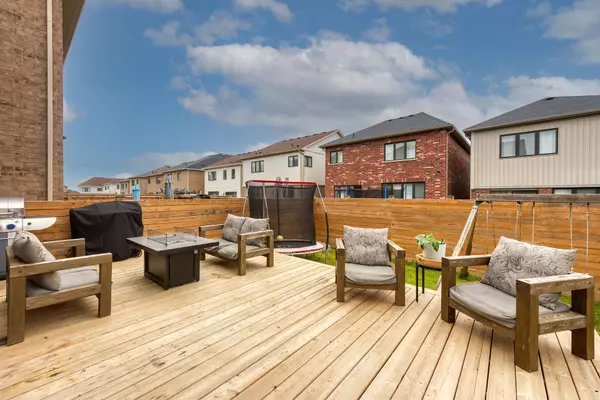$660,000
$675,000
2.2%For more information regarding the value of a property, please contact us for a free consultation.
3 Beds
3 Baths
SOLD DATE : 07/30/2024
Key Details
Sold Price $660,000
Property Type Single Family Home
Sub Type Detached
Listing Status Sold
Purchase Type For Sale
Approx. Sqft 1100-1500
MLS Listing ID X8426968
Sold Date 07/30/24
Style 2-Storey
Bedrooms 3
Annual Tax Amount $4,231
Tax Year 2023
Property Description
This charming detached home in Caledonia's Avalon Community offers an enticing opportunity for families seeking a blend of modern convenience and traditional charm. The open-concept main floor seamlessly blends living and dining spaces, perfect for the modern family. The kitchen's central breakfast bar island adds both functionality and style. Patio doors leading to a fully fenced yard and spacious deck extend the living space outdoors, ideal for enjoying sunny days or hosting gatherings. Upstairs, a traditional layout featuring a primary bedroom with a 3-piece ensuite, alongside two well-appointed bedrooms and another full 4-piece bathroom. The lower level, serves as versatile space, currently utilized as an additional bedroom, office area, and laundry room with 2 pc roughed in and framed. Conveniently situated in a family-oriented neighborhood, this home is close to parks, schools, and shopping amenities, with Hamilton just a short 15-minute drive away. With a bit of paint and personalized touches, this property is poised to become your ideal family haven. Don't miss out on the opportunity to make this house your home!
Location
Province ON
County Haldimand
Rooms
Family Room Yes
Basement Finished, Full
Kitchen 1
Interior
Interior Features Rough-In Bath, ERV/HRV, Auto Garage Door Remote
Cooling Central Air
Exterior
Exterior Feature Porch, Lawn Sprinkler System, Deck
Garage Private
Garage Spaces 2.0
Pool None
Roof Type Shingles
Parking Type Attached
Total Parking Spaces 2
Building
Foundation Poured Concrete
Read Less Info
Want to know what your home might be worth? Contact us for a FREE valuation!

Our team is ready to help you sell your home for the highest possible price ASAP

418 Iroquois Shore Rd Suite 103, Oakville, L6H, 0X7, Canada






