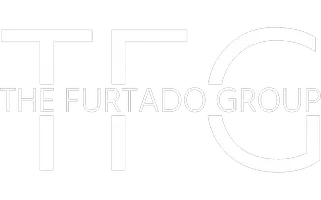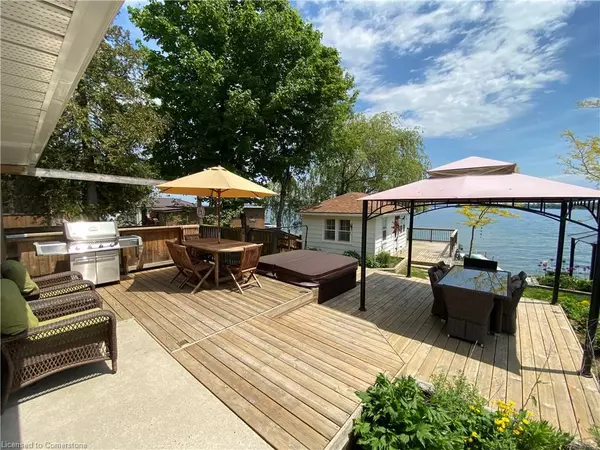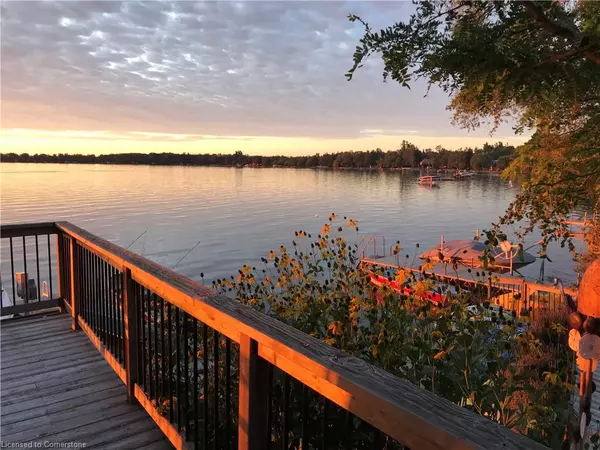865 Adams Road Innisfil, ON L9S 4C9
4 Beds
3 Baths
2,237 SqFt
UPDATED:
01/30/2025 01:25 PM
Key Details
Property Type Single Family Home
Sub Type Detached
Listing Status Active
Purchase Type For Sale
Square Footage 2,237 sqft
Price per Sqft $1,237
MLS Listing ID 40692712
Style Two Story
Bedrooms 4
Full Baths 2
Half Baths 1
Abv Grd Liv Area 2,237
Originating Board Mississauga
Year Built 1989
Annual Tax Amount $9,846
Property Description
Location
Province ON
County Simcoe County
Area Innisfil
Zoning B-1
Direction See map
Rooms
Basement Separate Entrance, Full, Partially Finished
Kitchen 1
Interior
Interior Features Central Vacuum
Heating Fireplace(s), Forced Air, Wood Stove
Cooling Central Air
Fireplace Yes
Appliance Dishwasher, Dryer, Gas Oven/Range, Microwave, Range Hood, Refrigerator, Washer
Exterior
Parking Features Detached Garage
Garage Spaces 2.0
Waterfront Description Lake,Direct Waterfront,Other,Access to Water,Lake/Pond
Roof Type Asphalt Shing
Lot Frontage 60.0
Lot Depth 210.0
Garage Yes
Building
Lot Description Urban, Beach, Playground Nearby
Faces See map
Foundation Concrete Perimeter
Sewer Sewer (Municipal)
Water Municipal
Architectural Style Two Story
Structure Type Brick
New Construction No
Others
Senior Community No
Tax ID 580720340
Ownership Freehold/None
418 Iroquois Shore Rd Suite 103, Oakville, L6H, 0X7, Canada





