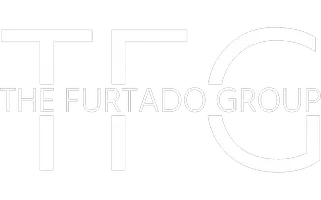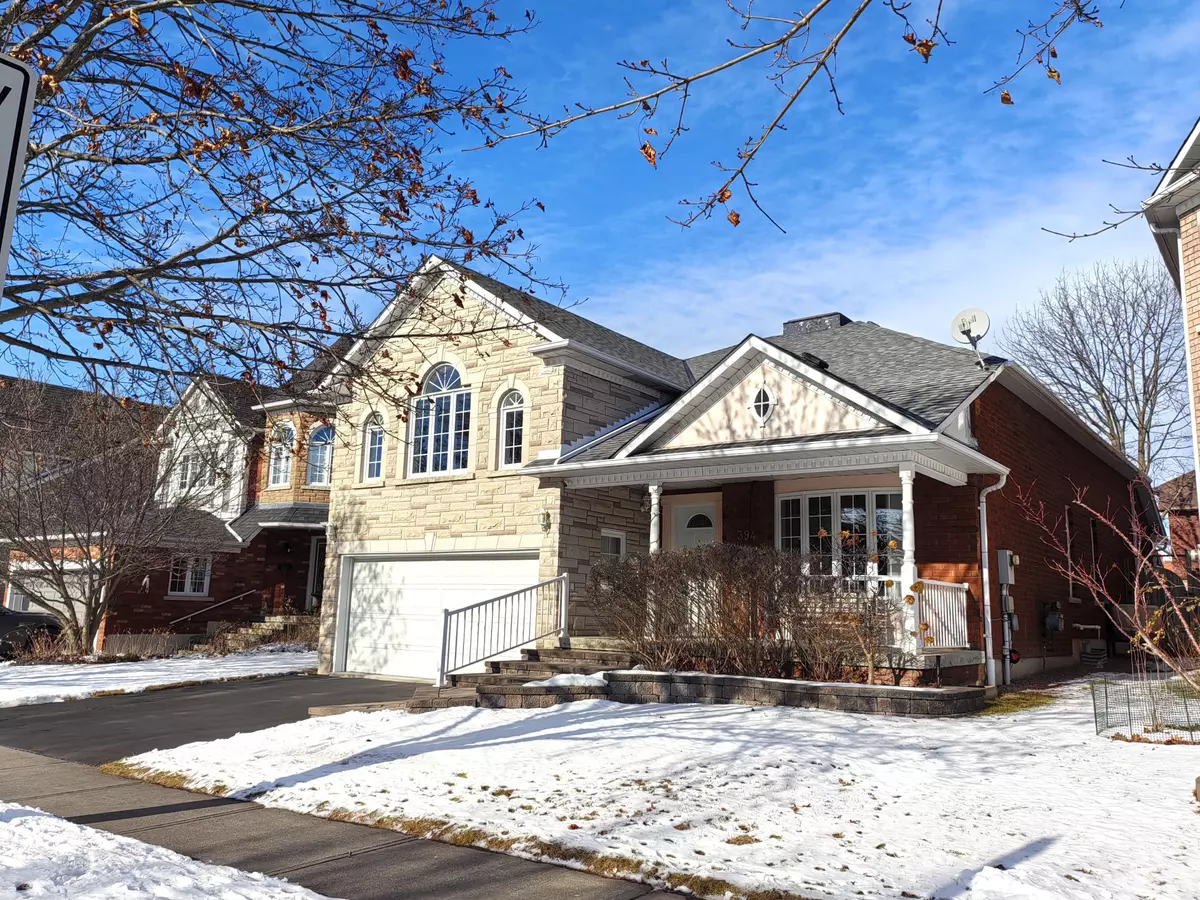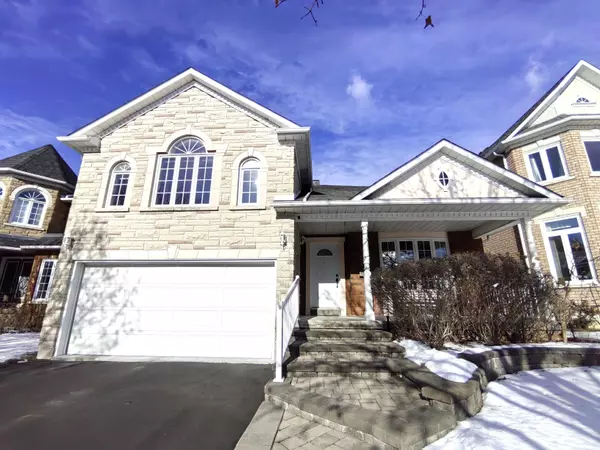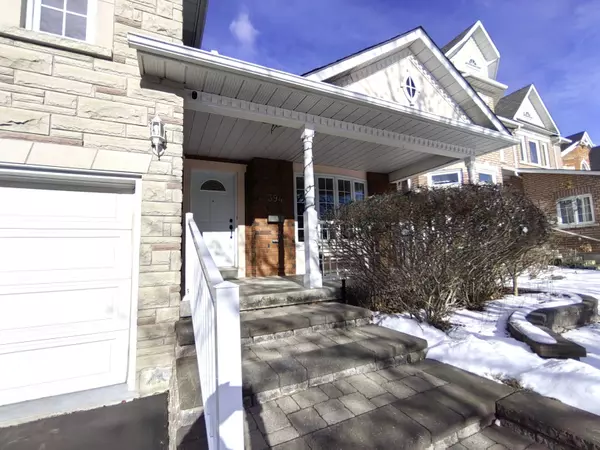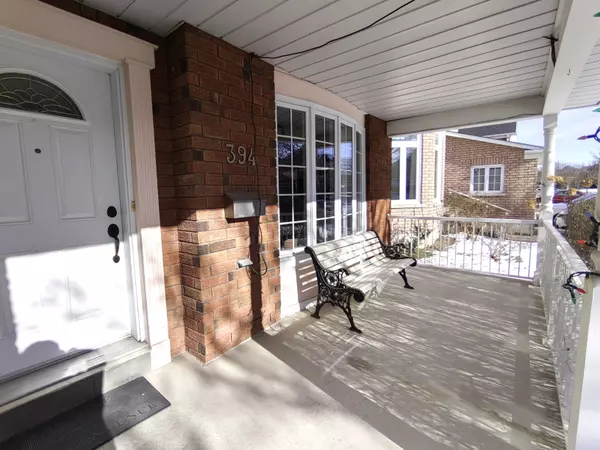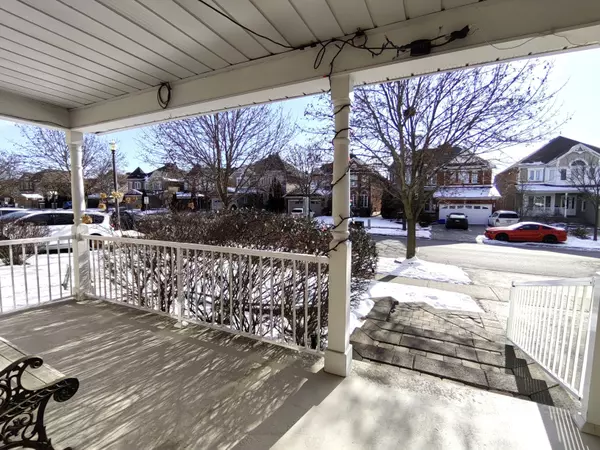REQUEST A TOUR If you would like to see this home without being there in person, select the "Virtual Tour" option and your agent will contact you to discuss available opportunities.
In-PersonVirtual Tour
$ 1,249,000
Est. payment /mo
New
394 Delaney DR Ajax, ON L1T 3Y8
3 Beds
3 Baths
UPDATED:
01/21/2025 08:53 PM
Key Details
Property Type Single Family Home
Sub Type Detached
Listing Status Active
Purchase Type For Sale
Approx. Sqft 2500-3000
MLS Listing ID E11934475
Style Sidesplit 3
Bedrooms 3
Annual Tax Amount $8,314
Tax Year 2024
Property Description
Welcome To 394 Delaney Dr By JohnBoddy Riverstone, A Spacious And Light-Filled Property Designed For Comfort, Style, And In The Family-Friendly Pickering Village Neighborhood; Featuring A Stunning 9-foot Ceiling Living Room w/ Large Arched Windows That Flood The Space w/ Natural Light, Dining Room Elevated By Two Steps For Added Sophistication; A Cozy Family Room Accented By Decorative Columns & Arched entryway; Kitchen Boasts Ample Cabinet Storage And A Charming Breakfast Area Overlooking Backyard; Sun-Filled Master Bedroom Offers Two Double-Door Closets & Additional Storage; A Versatile Loft Provides The Perfect Space For A Yoga Studio, Home Office, Or A Relaxation Area; Conveniently Located Near Top-Rated Schools In The Area, Parks, Trails, Shopping, And Just Minutes From Highways 401/407/412 & Pickering GO Station. This Meticulously Maintained Property Is Move-In Ready And Waiting For You!
Location
Province ON
County Durham
Community Central West
Area Durham
Region Central West
City Region Central West
Rooms
Family Room Yes
Basement Unfinished
Kitchen 1
Interior
Interior Features Central Vacuum
Cooling Central Air
Fireplace Yes
Heat Source Gas
Exterior
Parking Features Private
Garage Spaces 4.0
Pool None
Roof Type Shingles
Lot Frontage 45.44
Lot Depth 90.0
Total Parking Spaces 6
Building
Foundation Unknown
Listed by INTERNATIONAL REALTY FIRM, INC.
418 Iroquois Shore Rd Suite 103, Oakville, L6H, 0X7, Canada
