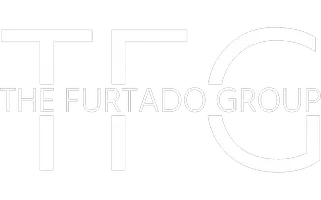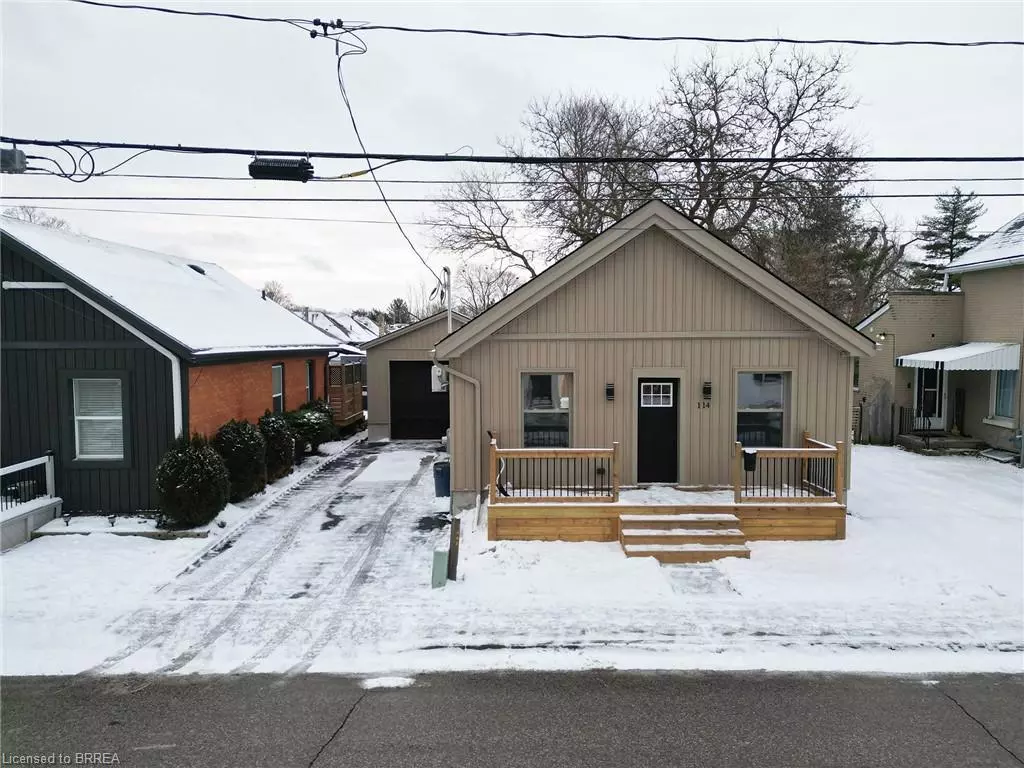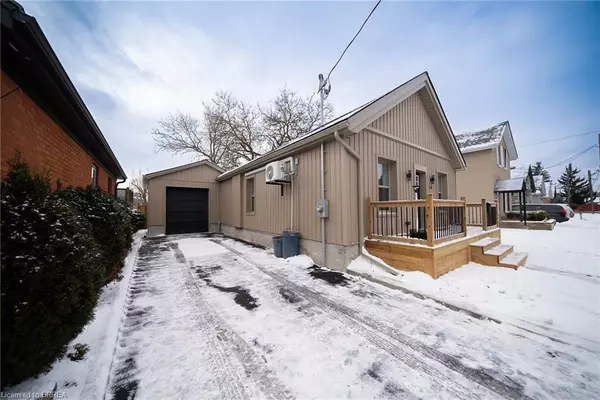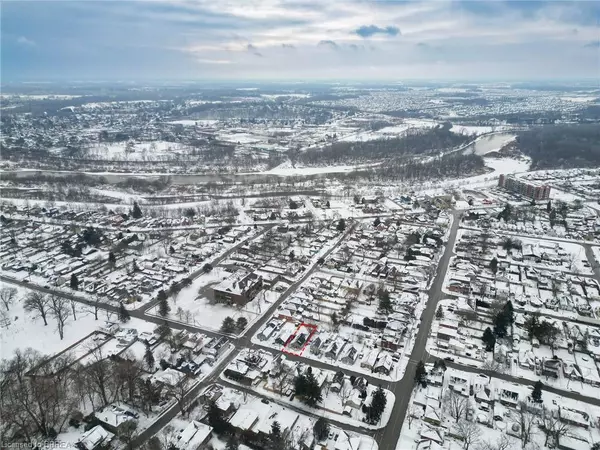114 Spring Street Brantford, ON N3T 4M7
3 Beds
1 Bath
1,046 SqFt
OPEN HOUSE
Sat Jan 25, 2:00pm - 4:00pm
UPDATED:
01/21/2025 02:47 PM
Key Details
Property Type Single Family Home
Sub Type Detached
Listing Status Active
Purchase Type For Sale
Square Footage 1,046 sqft
Price per Sqft $549
MLS Listing ID 40689829
Style Bungalow
Bedrooms 3
Full Baths 1
Abv Grd Liv Area 1,046
Originating Board Brantford
Year Built 1915
Annual Tax Amount $2,693
Property Description
This property features an oversized garage that provides direct access to both the home and the expansive rear yard, which is now beautifully enclosed with a new fence and deck, perfect for outdoor gatherings. The bright, open-concept living area, accentuated by a large kitchen island, creates an inviting atmosphere that's ideal for entertaining family and friends.
With everything in this home being brand new, it's a worry-free choice for buyers. Including appliances adds to the value. Plus, you'll be just minutes away from scenic river trails, top-rated schools, and all the amenities you could desire. Don't miss this exceptional opportunity!
Location
Province ON
County Brantford
Area 2028 - Henderson/Holmedale
Zoning RC
Direction Chestnut Ave.
Rooms
Basement Other, Crawl Space, Unfinished
Kitchen 2
Interior
Interior Features Other
Heating Electric Forced Air
Cooling Ductless
Fireplace No
Appliance Dryer, Refrigerator, Stove, Washer
Laundry Main Level, None
Exterior
Parking Features Attached Garage, Asphalt, Inside Entry
Garage Spaces 1.0
Fence Full
Waterfront Description River/Stream
Roof Type Asphalt Shing
Porch Deck
Lot Frontage 40.8
Lot Depth 100.78
Garage Yes
Building
Lot Description Urban, Rectangular, City Lot, Highway Access, Hospital, Place of Worship, Public Transit, Quiet Area, School Bus Route, Schools, Shopping Nearby, Trails
Faces Chestnut Ave.
Foundation Unknown
Sewer Sewer (Municipal)
Water Municipal
Architectural Style Bungalow
Structure Type Brick,Vinyl Siding
New Construction No
Others
Senior Community No
Tax ID 321480106
Ownership Freehold/None
418 Iroquois Shore Rd Suite 103, Oakville, L6H, 0X7, Canada





