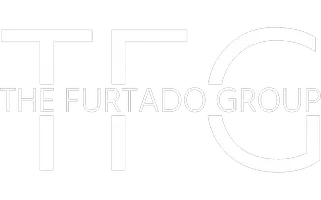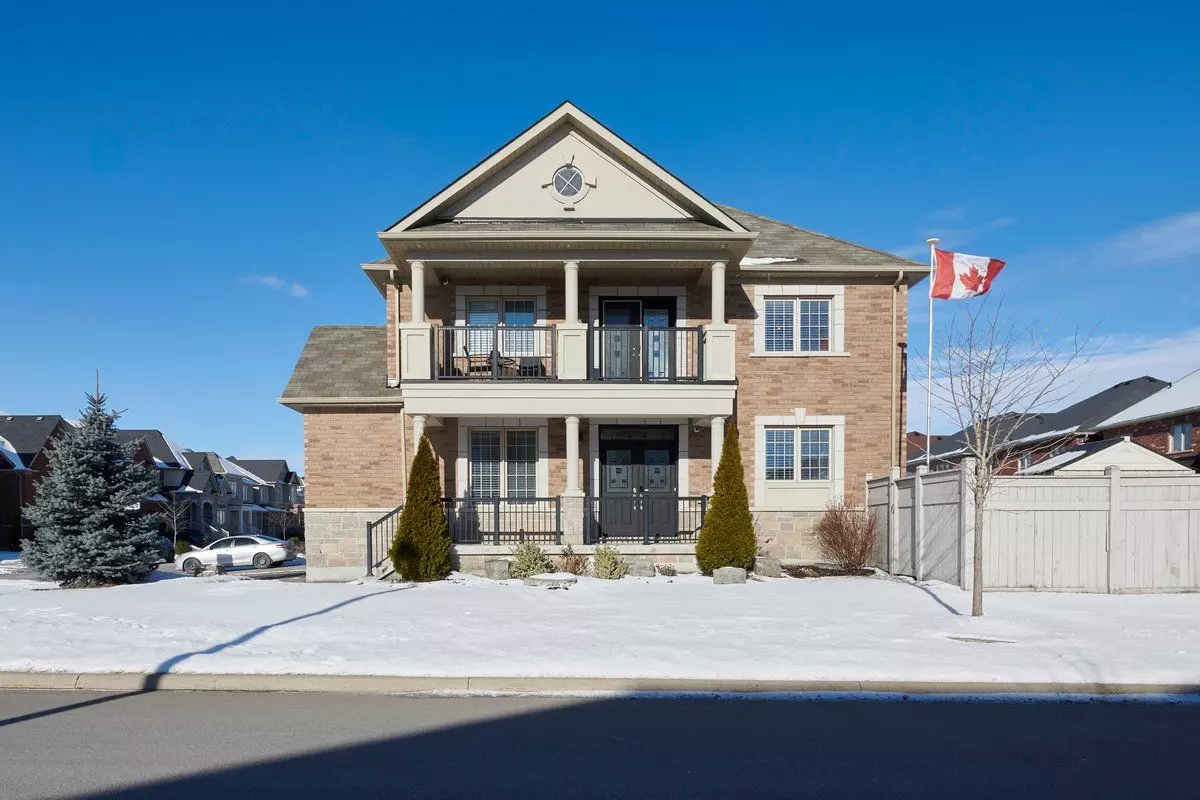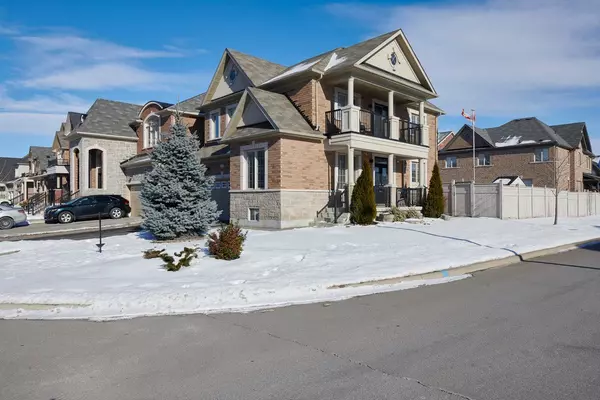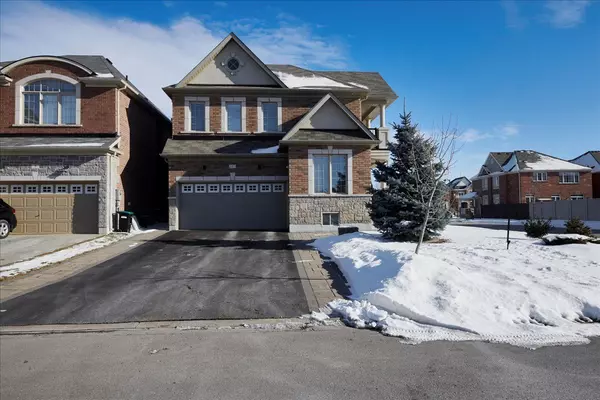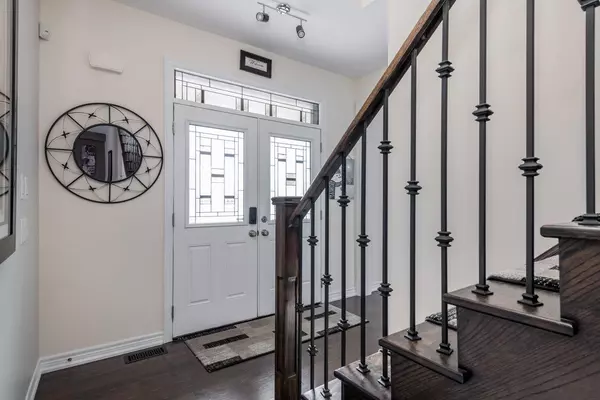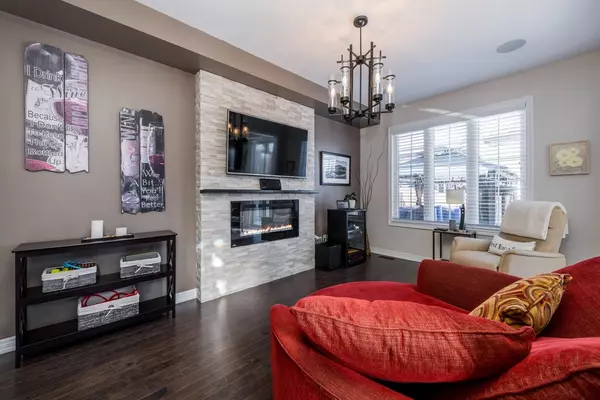1 Kidd ST Bradford West Gwillimbury, ON L3Z 0V5
4 Beds
4 Baths
UPDATED:
01/16/2025 04:03 PM
Key Details
Property Type Single Family Home
Sub Type Detached
Listing Status Active
Purchase Type For Sale
MLS Listing ID N11926090
Style 2-Storey
Bedrooms 4
Annual Tax Amount $5,721
Tax Year 2024
Property Description
Location
Province ON
County Simcoe
Community Bradford
Area Simcoe
Region Bradford
City Region Bradford
Rooms
Family Room Yes
Basement Finished
Kitchen 2
Separate Den/Office 1
Interior
Interior Features Central Vacuum, Auto Garage Door Remote, Water Softener
Cooling Central Air
Fireplaces Type Electric
Fireplace Yes
Heat Source Gas
Exterior
Exterior Feature Landscaped, Lighting, Patio
Parking Features Private Double
Garage Spaces 6.0
Pool None
Waterfront Description None
Roof Type Asphalt Shingle
Lot Depth 81.53
Total Parking Spaces 8
Building
Unit Features Fenced Yard,School,Rec./Commun.Centre
Foundation Concrete
Others
Security Features Alarm System,Carbon Monoxide Detectors
418 Iroquois Shore Rd Suite 103, Oakville, L6H, 0X7, Canada
