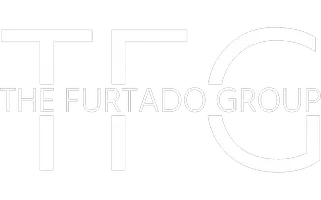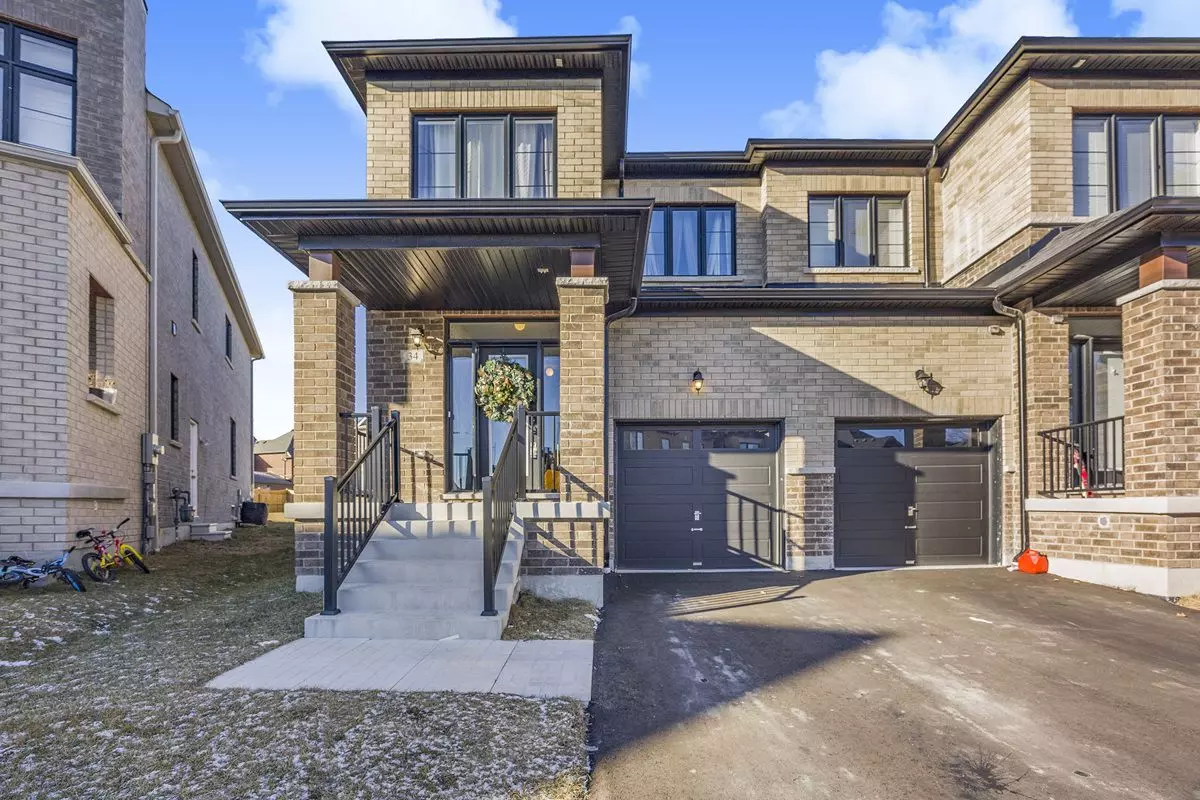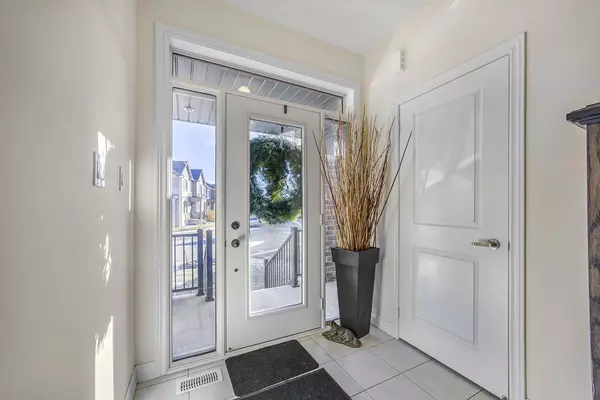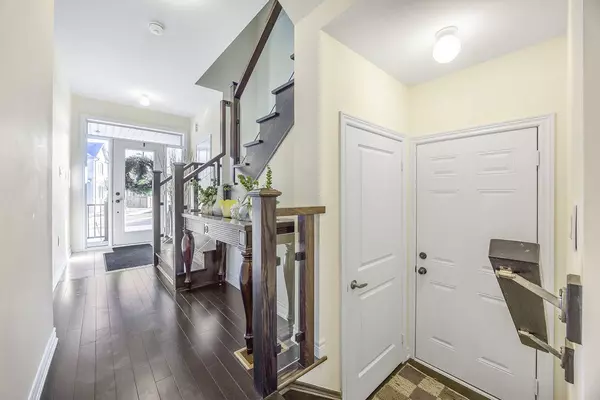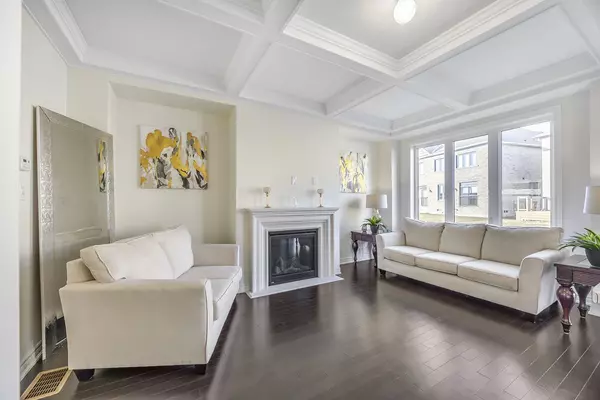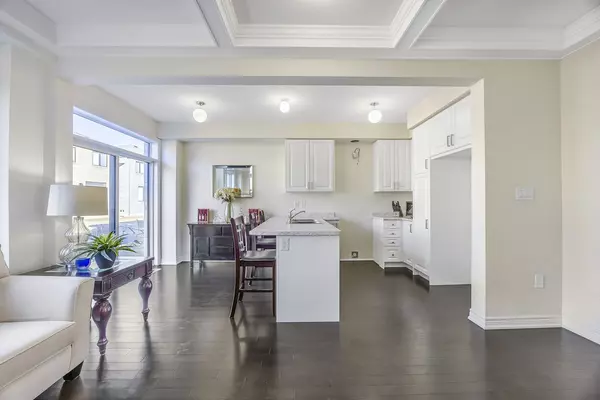REQUEST A TOUR If you would like to see this home without being there in person, select the "Virtual Tour" option and your agent will contact you to discuss available opportunities.
In-PersonVirtual Tour
$ 998,000
Est. payment /mo
Active
34 Thelma DR Whitby, ON L1P 0N3
3 Beds
3 Baths
UPDATED:
01/12/2025 04:51 PM
Key Details
Property Type Single Family Home
Sub Type Semi-Detached
Listing Status Active
Purchase Type For Sale
MLS Listing ID E11919415
Style 2-Storey
Bedrooms 3
Annual Tax Amount $5,367
Tax Year 2024
Property Description
Enjoy this newly built home (2023) by Fieldgate. Located in prestigious neighbourhood of Whitby. Come home and relax in this sunfilled semi-detached home with practical layouts. Walk-in from garage, separate entrance for potential in-law suite. Upgrades included gas fireplace, hardwood flooring (no broadloom), matching hardwood staircase with glass railing, coffered waffle ceiling in living room, shower bench & nook in primary bedroom ensuite, etc. Insulated unfinished basement has rough in plumbing, and a cold room to store your favorites. Close to top rated schools, Highway 412 & 401, steps to huge Lynde Creek Park. Minutes drive to Costco, Walmart, GO Station, Thermea SPA, recreational sports complex, gyms & other amenities. *** Lot size= 40.24' x 110.13' x 10.79' x 10.79' x 99.37'.
Location
Province ON
County Durham
Community Rural Whitby
Area Durham
Region Rural Whitby
City Region Rural Whitby
Rooms
Family Room No
Basement Unfinished
Kitchen 1
Interior
Interior Features Carpet Free, In-Law Capability
Cooling None
Fireplaces Type Living Room, Natural Gas
Fireplace Yes
Heat Source Gas
Exterior
Parking Features Private
Garage Spaces 2.0
Pool None
Roof Type Shingles
Lot Depth 99.37
Total Parking Spaces 3
Building
Foundation Concrete
Listed by TRUSTWELL REALTY INC.
418 Iroquois Shore Rd Suite 103, Oakville, L6H, 0X7, Canada
