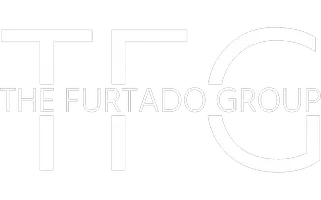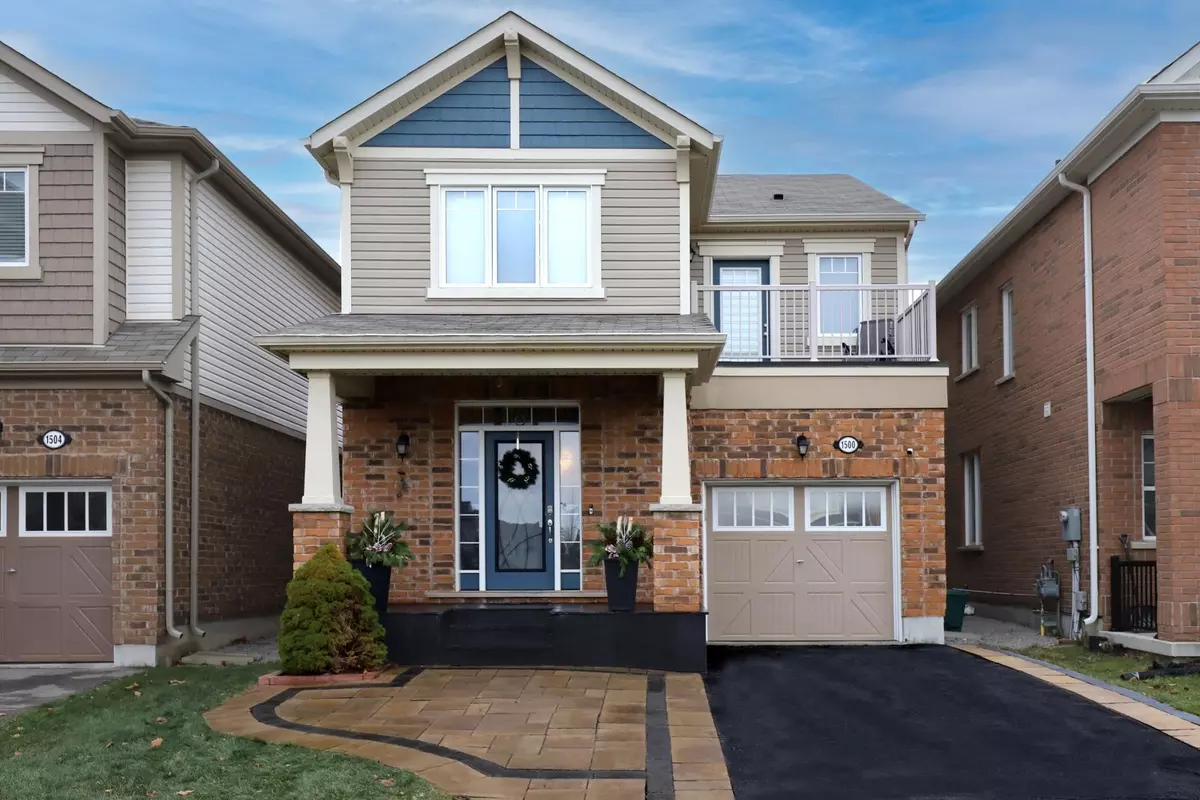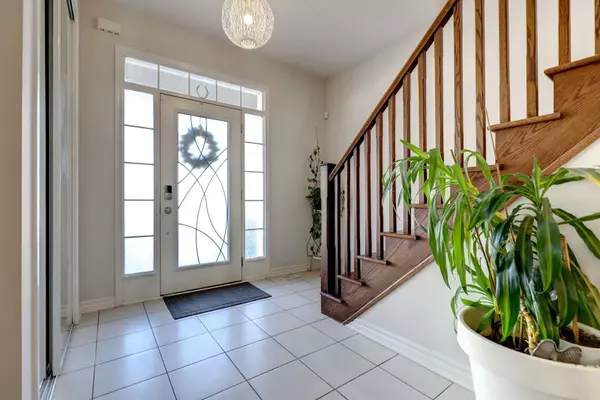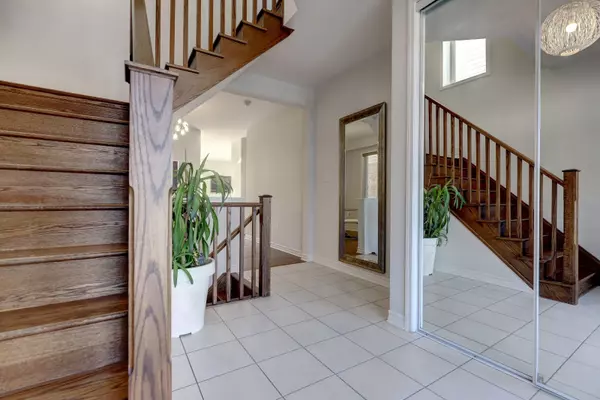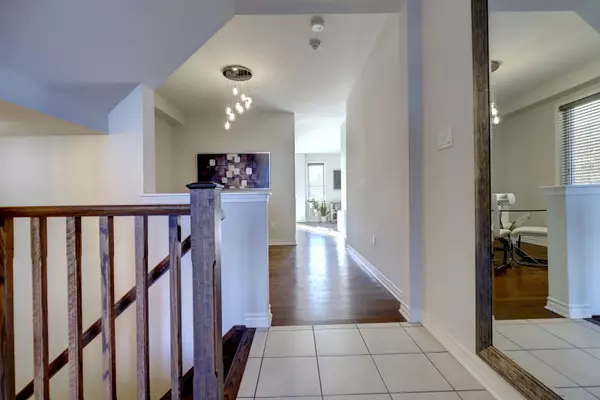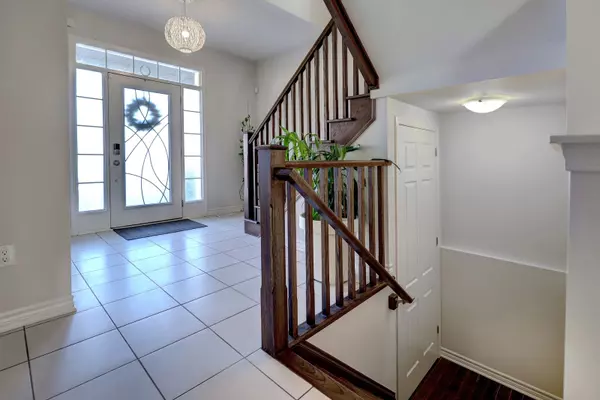1500 Farmstead DR Halton, ON L9E 0A8
3 Beds
3 Baths
UPDATED:
01/11/2025 12:18 AM
Key Details
Property Type Single Family Home
Sub Type Detached
Listing Status Active
Purchase Type For Sale
MLS Listing ID W11918560
Style 2-Storey
Bedrooms 3
Annual Tax Amount $4,358
Tax Year 2024
Property Description
Location
Province ON
County Halton
Community 1032 - Fo Ford
Area Halton
Zoning RMD1*207
Region 1032 - FO Ford
City Region 1032 - FO Ford
Rooms
Family Room Yes
Basement Unfinished
Kitchen 1
Interior
Interior Features Water Heater, Sump Pump, Water Softener
Cooling Central Air
Fireplaces Number 1
Fireplaces Type Natural Gas
Inclusions All existing appliances, window coverings and attached light fixtures. Water softener, Tv Mounts, Gazebo.
Exterior
Parking Features Private
Garage Spaces 2.0
Pool None
Roof Type Asphalt Shingle
Lot Frontage 30.02
Lot Depth 88.58
Total Parking Spaces 2
Building
Foundation Poured Concrete
418 Iroquois Shore Rd Suite 103, Oakville, L6H, 0X7, Canada
