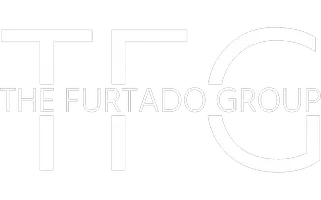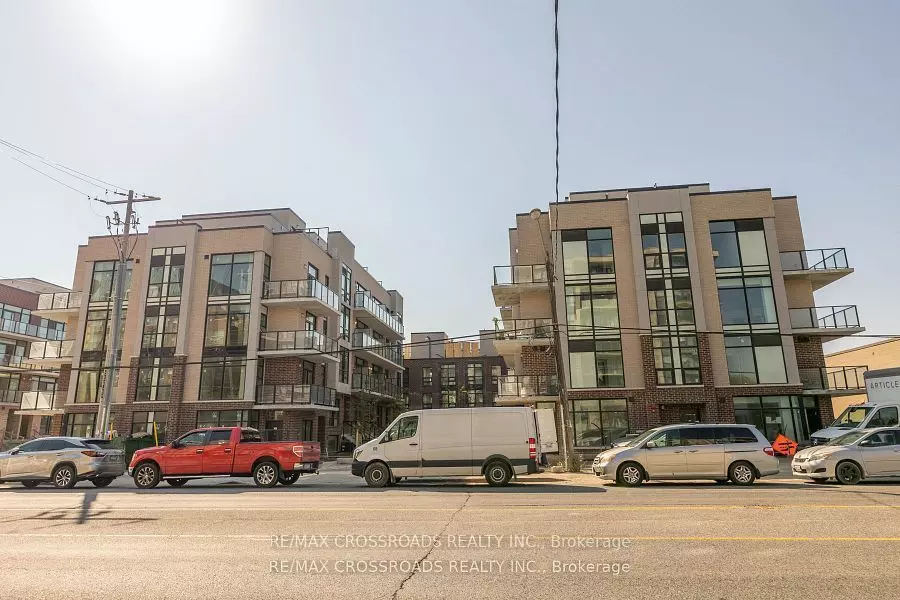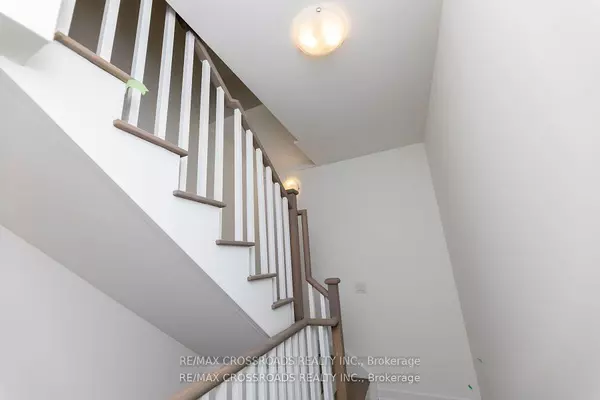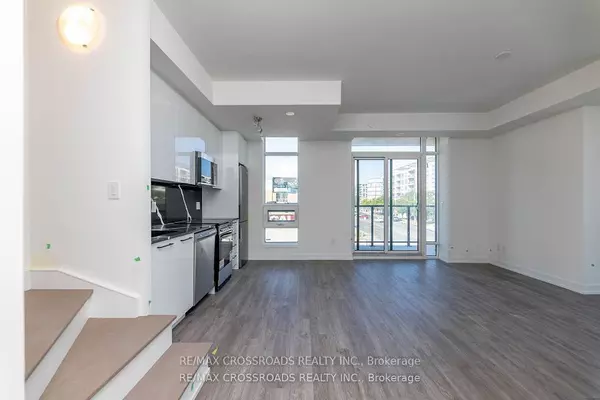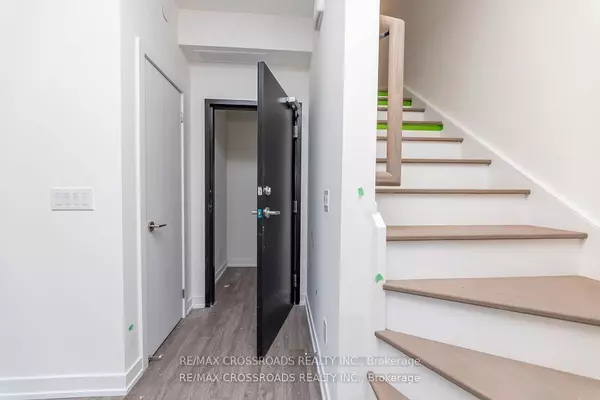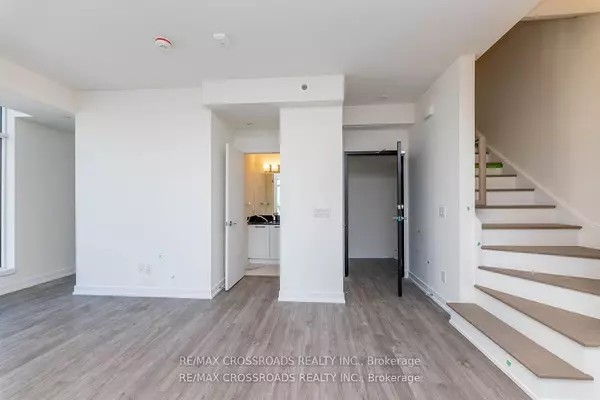REQUEST A TOUR If you would like to see this home without being there in person, select the "Virtual Tour" option and your agent will contact you to discuss available opportunities.
In-PersonVirtual Tour
$ 3,500
Active
871 Sheppard AVE W #TH11 Toronto C06, ON M3H 2T4
2 Beds
3 Baths
UPDATED:
01/10/2025 04:26 PM
Key Details
Property Type Condo
Sub Type Condo Townhouse
Listing Status Active
Purchase Type For Rent
Approx. Sqft 1400-1599
MLS Listing ID C11917341
Style 3-Storey
Bedrooms 2
Property Description
Introducing this pristine, 2 bedroom townhome, featuring an additional flexible space that can be utilized as a den or an extra bedroom, along with 3 bathrooms. Revel in the luxury of open balconies on every level, including a rooftop terrace that adds to the allure. The interiors boast 9-foot ceilings and are adorned with exquisite finishes, showcasing 40K+ upgrades that encompass enhancements to the staircase, flooring, cabinetry, and stone countertops. This outstanding location is just mins away from Sheppard W subway station, Yorkdale Mall, the 401 Highway, schools, Home Depot, BestBuy, Metro, Costco, and a variety of dining options. Notably, the property is situated within the catchment area of the esteemed William Lyon Mackenzie Collegiate, making it an attractive choice for families and urban professionals alike.
Location
Province ON
County Toronto
Community Clanton Park
Area Toronto
Region Clanton Park
City Region Clanton Park
Rooms
Family Room Yes
Basement None
Kitchen 1
Separate Den/Office 1
Interior
Interior Features Other
Cooling Central Air
Fireplace No
Heat Source Gas
Exterior
Parking Features Underground
Exposure North West
Total Parking Spaces 1
Building
Story 02
Locker Exclusive
Others
Pets Allowed Restricted
Listed by RE/MAX CROSSROADS REALTY INC.
418 Iroquois Shore Rd Suite 103, Oakville, L6H, 0X7, Canada
