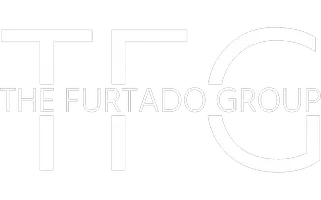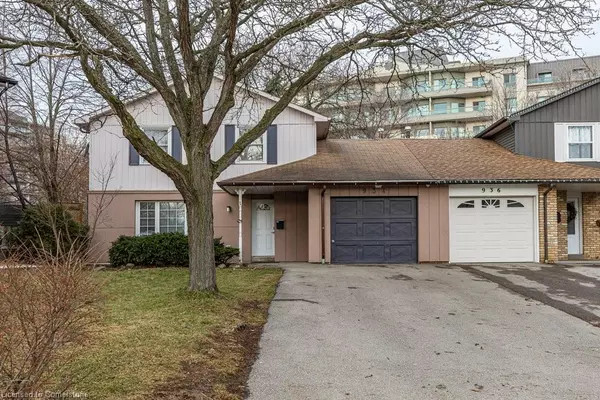934 David Court Burlington, ON L7T 4B3
3 Beds
3 Baths
1,614 SqFt
UPDATED:
01/07/2025 07:05 PM
Key Details
Property Type Single Family Home
Sub Type Single Family Residence
Listing Status Active
Purchase Type For Sale
Square Footage 1,614 sqft
Price per Sqft $610
MLS Listing ID 40687390
Style Two Story
Bedrooms 3
Full Baths 2
Half Baths 1
Abv Grd Liv Area 1,614
Originating Board Hamilton - Burlington
Annual Tax Amount $5,464
Property Description
neighbourhood! This home is bright and welcoming with gleaming hardwood floors and freshly painted
throughout. The open concept layout is perfect for entertaining. The updated white kitchen is modern
and bright and features stainless steel appliances, tile splash, breakfast bar and granite counters. The
separate family room open from the kitchen is perfect for families. Additional sunroom is a wonderful
place to curl up with a book or enjoy your morning coffee. Upstairs you will find 3 good-sized bedrooms
including master with ensuite privileges. Renovated 5-piece bathroom includes tub and double
sinks. The finished basement offers fantastic extra living space and an additional bathroom! This home is
immaculate, updated and move-in ready! Large, fully fenced backyard, attached garage and parking for
4 cars. Other updates include new air conditioning, new skylight and central vacuum. Great court
location, perfect for families and conveniently located close to schools, GO and all amenities! Come see
for yourself, shows 10+
Location
Province ON
County Halton
Area 30 - Burlington
Zoning RM1
Direction LaSalle Park Dr to Fairwood to Hendrie to David
Rooms
Basement Full, Partially Finished
Kitchen 1
Interior
Interior Features Auto Garage Door Remote(s), Central Vacuum, Water Meter
Heating Forced Air, Natural Gas
Cooling Central Air
Fireplace No
Window Features Skylight(s)
Appliance Water Heater, Dishwasher, Refrigerator, Stove
Laundry In Basement
Exterior
Parking Features Attached Garage
Garage Spaces 1.0
Fence Full
Roof Type Asphalt Shing
Lot Frontage 24.73
Lot Depth 114.56
Garage Yes
Building
Lot Description Urban, Cul-De-Sac, Marina, Park, Place of Worship, Public Transit, Schools
Faces LaSalle Park Dr to Fairwood to Hendrie to David
Foundation Poured Concrete
Sewer Sewer (Municipal)
Water Municipal-Metered
Architectural Style Two Story
Structure Type Stucco
New Construction No
Others
Senior Community No
Tax ID 071190026
Ownership Freehold/None
418 Iroquois Shore Rd Suite 103, Oakville, L6H, 0X7, Canada





