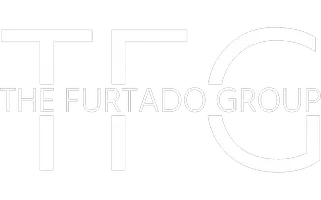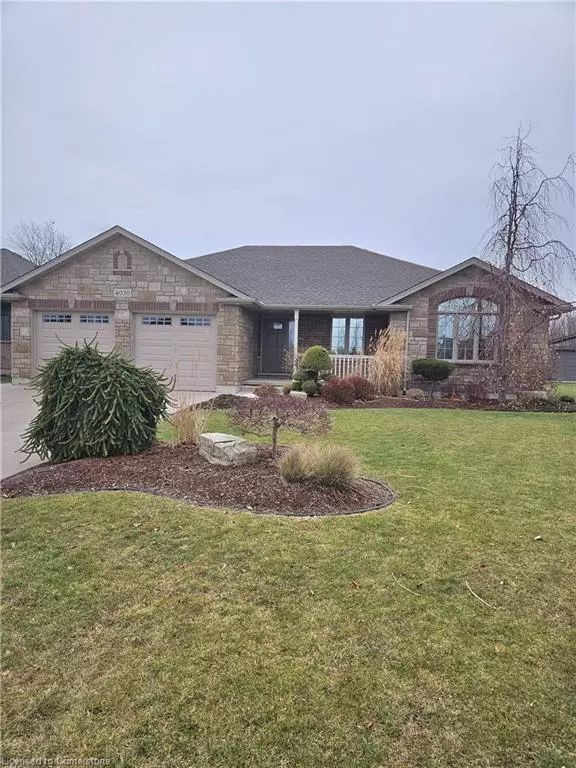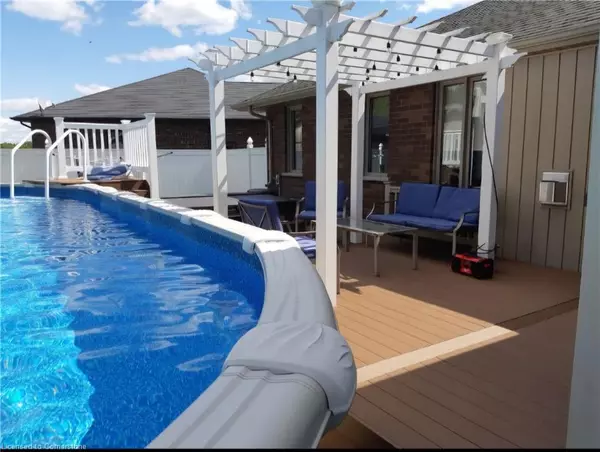4030 Englehart Drive Petrolia, ON N0N 1R0
5 Beds
3 Baths
1,618 SqFt
OPEN HOUSE
Sat Jan 25, 1:00pm - 3:00pm
UPDATED:
01/21/2025 04:33 PM
Key Details
Property Type Single Family Home
Sub Type Detached
Listing Status Active
Purchase Type For Sale
Square Footage 1,618 sqft
Price per Sqft $462
MLS Listing ID 40686826
Style Bungalow
Bedrooms 5
Full Baths 3
Abv Grd Liv Area 1,618
Originating Board Mississauga
Year Built 2013
Annual Tax Amount $5,326
Property Description
Location
Province ON
County Lambton
Area Petrolia
Zoning EP A1
Direction See Map.
Rooms
Basement Full, Partially Finished
Kitchen 1
Interior
Interior Features None
Heating Fireplace(s), Forced Air
Cooling Central Air
Fireplace Yes
Window Features Window Coverings
Appliance Dishwasher, Dryer, Microwave, Range Hood, Refrigerator, Satellite Dish, Washer
Exterior
Exterior Feature Lighting, Other, Privacy
Parking Features Attached Garage, Concrete
Garage Spaces 2.0
Pool Above Ground
Roof Type Asphalt Shing
Porch Deck
Lot Frontage 49.76
Lot Depth 135.37
Garage Yes
Building
Lot Description Urban, Hospital, Landscaped, Park, Playground Nearby, Ravine, School Bus Route, Schools, Trails
Faces See Map.
Foundation Concrete Perimeter
Sewer Sewer (Municipal)
Water Municipal
Architectural Style Bungalow
Structure Type Brick,Stone,Vinyl Siding
New Construction No
Others
Senior Community No
Tax ID 434560640
Ownership Freehold/None
418 Iroquois Shore Rd Suite 103, Oakville, L6H, 0X7, Canada





