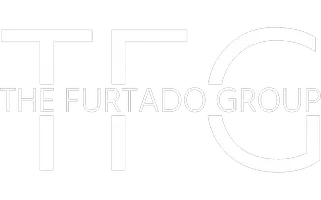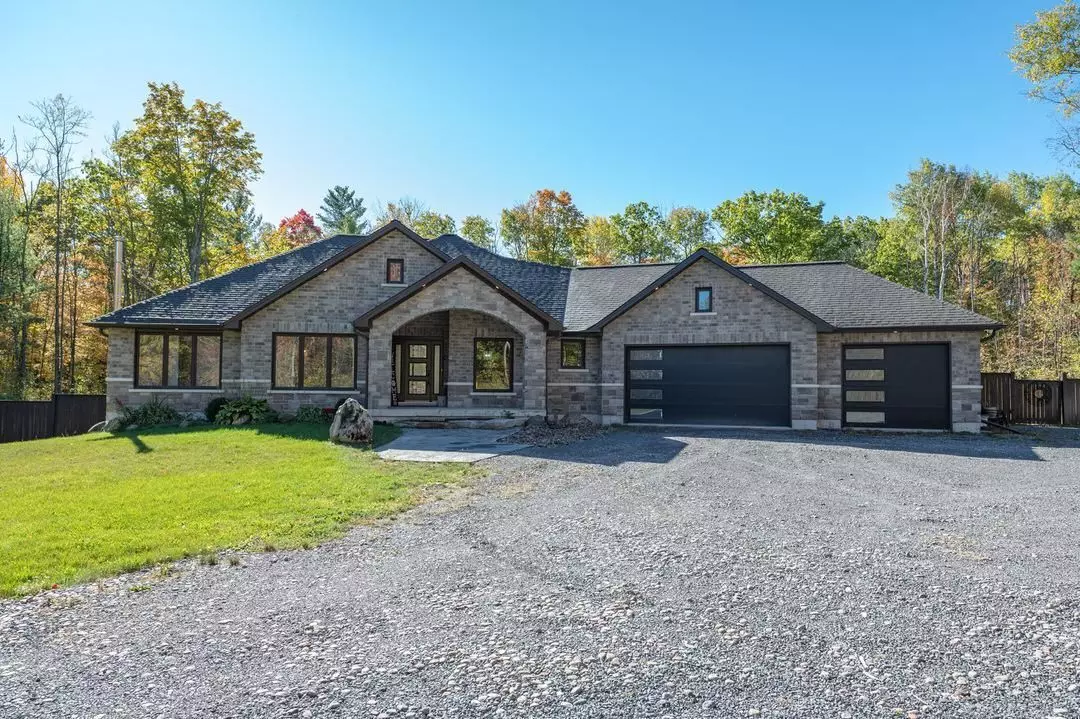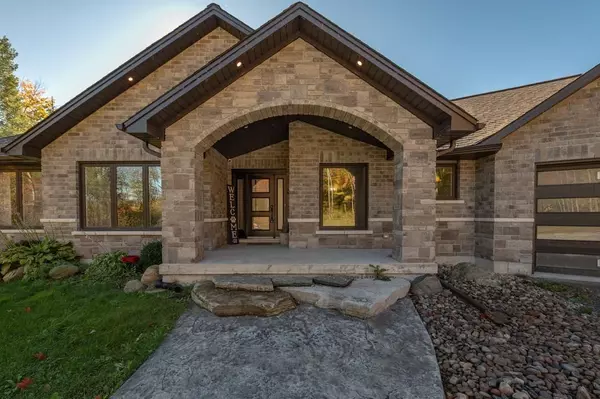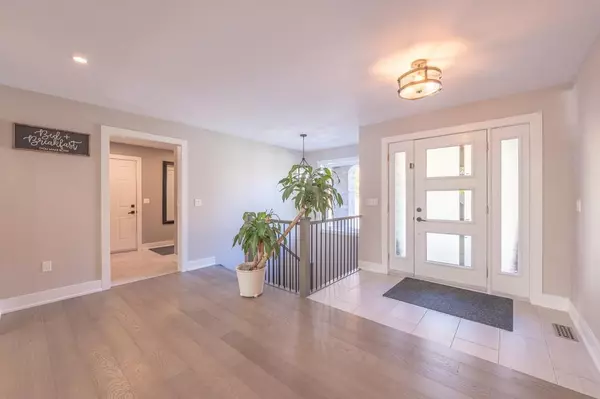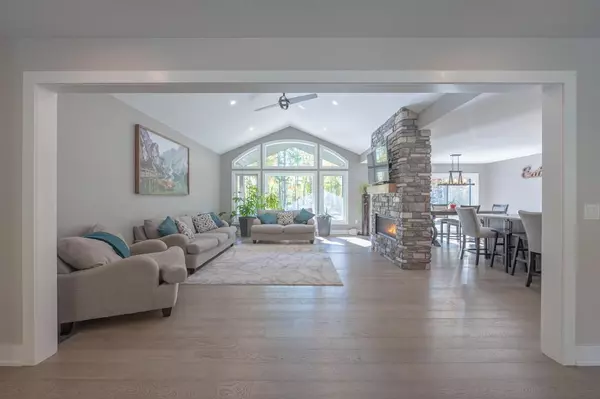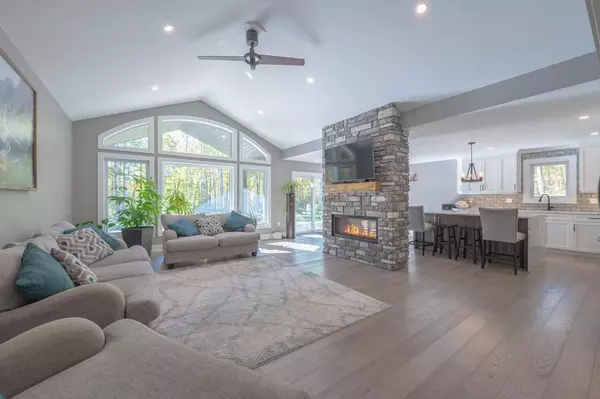202 Richardson RD Trent Hills, ON K0L 1Y0
3 Beds
3 Baths
UPDATED:
12/11/2024 02:36 PM
Key Details
Property Type Single Family Home
Sub Type Detached
Listing Status Active
Purchase Type For Sale
Approx. Sqft 2000-2500
MLS Listing ID X11888872
Style Bungalow
Bedrooms 3
Annual Tax Amount $6,177
Tax Year 2023
Property Description
Location
Province ON
County Northumberland
Community Rural Trent Hills
Area Northumberland
Region Rural Trent Hills
City Region Rural Trent Hills
Rooms
Family Room Yes
Basement Finished
Kitchen 1
Interior
Interior Features Auto Garage Door Remote, Primary Bedroom - Main Floor
Cooling Central Air
Fireplace Yes
Heat Source Propane
Exterior
Parking Features Private
Garage Spaces 15.0
Pool Above Ground
Roof Type Shingles
Lot Depth 600.85
Total Parking Spaces 18
Building
Unit Features Fenced Yard,School Bus Route,Wooded/Treed
Foundation Poured Concrete
418 Iroquois Shore Rd Suite 103, Oakville, L6H, 0X7, Canada
