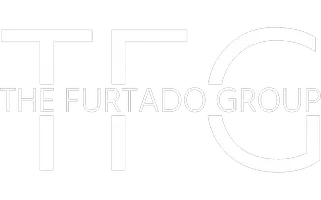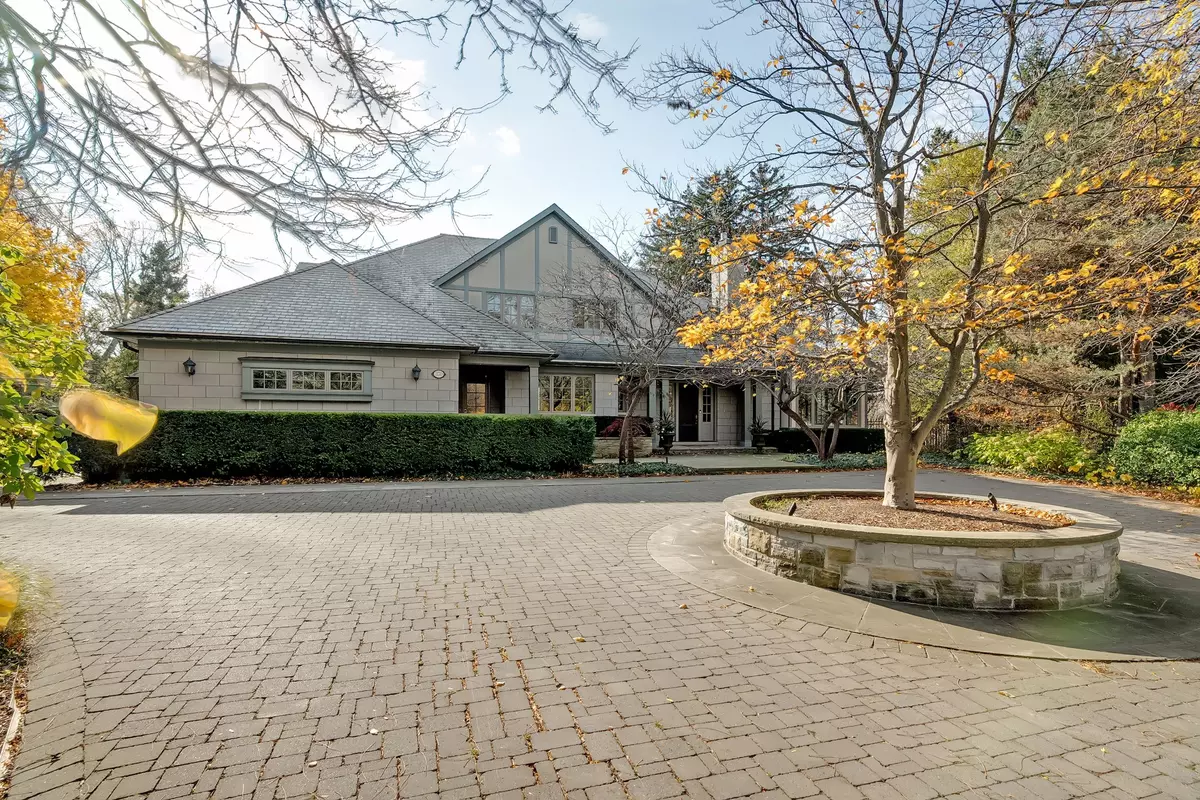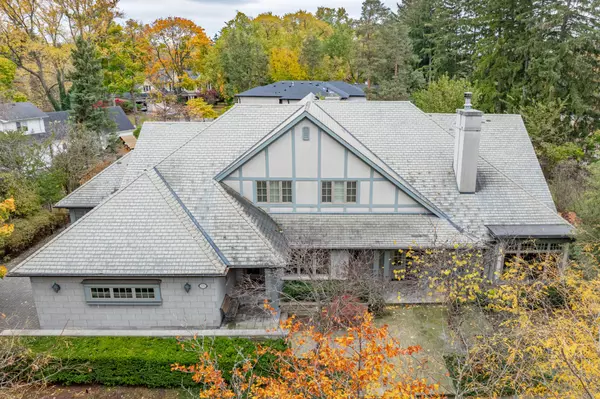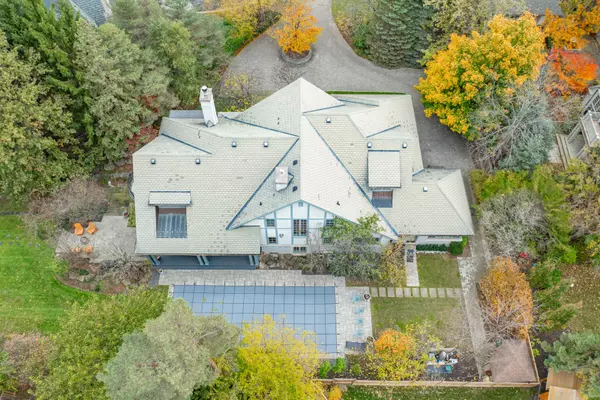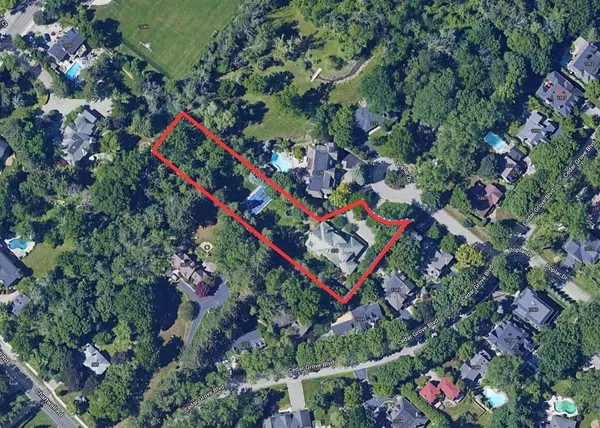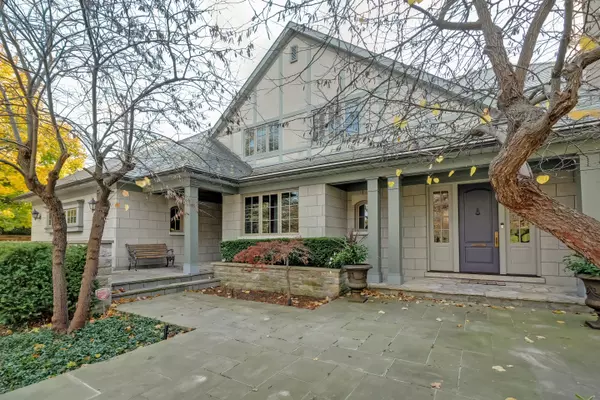
370 Poplar DR Oakville, ON L6J 4E4
5 Beds
5 Baths
0.5 Acres Lot
UPDATED:
12/10/2024 08:49 PM
Key Details
Property Type Single Family Home
Sub Type Detached
Listing Status Active
Purchase Type For Sale
Approx. Sqft 5000 +
MLS Listing ID W11435948
Style 2-Storey
Bedrooms 5
Annual Tax Amount $29,190
Tax Year 2024
Lot Size 0.500 Acres
Property Description
Location
Province ON
County Halton
Community Old Oakville
Area Halton
Region Old Oakville
City Region Old Oakville
Rooms
Family Room Yes
Basement Finished with Walk-Out, Full
Kitchen 2
Separate Den/Office 1
Interior
Interior Features Air Exchanger, Auto Garage Door Remote, Central Vacuum, In-Law Suite, Sump Pump, Built-In Oven, Intercom, Water Heater, Bar Fridge, Other
Cooling Central Air
Fireplaces Type Living Room, Natural Gas, Rec Room, Other, Wood
Fireplace Yes
Heat Source Gas
Exterior
Exterior Feature Landscaped, Landscape Lighting, Patio, Porch
Parking Features Circular Drive, Inside Entry
Garage Spaces 20.0
Pool Inground
Roof Type Slate
Topography Level,Sloping
Total Parking Spaces 22
Building
Unit Features Cul de Sac/Dead End,Electric Car Charger,Fenced Yard,Lake/Pond,School,Library
Foundation Poured Concrete
Others
Security Features Alarm System

418 Iroquois Shore Rd Suite 103, Oakville, L6H, 0X7, Canada
