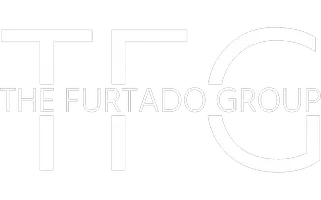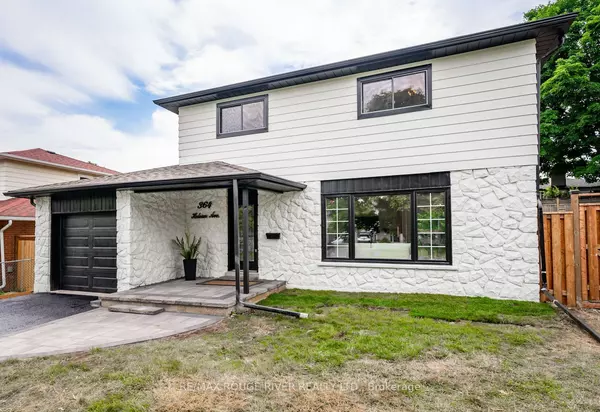
364 Holcan AVE Oshawa, ON L1G 5X4
3 Beds
4 Baths
UPDATED:
11/14/2024 03:42 PM
Key Details
Property Type Single Family Home
Sub Type Detached
Listing Status Active
Purchase Type For Sale
Approx. Sqft 1100-1500
MLS Listing ID E10423890
Style 2-Storey
Bedrooms 3
Annual Tax Amount $5,025
Tax Year 2024
Property Description
Location
Province ON
County Durham
Area O'Neill
Rooms
Family Room No
Basement Finished, Full
Kitchen 1
Separate Den/Office 1
Interior
Interior Features Auto Garage Door Remote, Carpet Free, On Demand Water Heater, Storage, Water Heater Owned, Sump Pump
Cooling Central Air
Fireplaces Type Electric
Fireplace Yes
Heat Source Gas
Exterior
Exterior Feature Deck, Lighting, Patio, Porch
Garage Private
Garage Spaces 3.0
Pool None
Waterfront No
Waterfront Description None
Roof Type Asphalt Shingle
Topography Dry,Level,Flat
Parking Type Attached
Total Parking Spaces 4
Building
Unit Features Fenced Yard,Hospital,Library,Public Transit,School Bus Route,School
Foundation Concrete Block, Concrete
Others
Security Features Smoke Detector

418 Iroquois Shore Rd Suite 103, Oakville, L6H, 0X7, Canada





