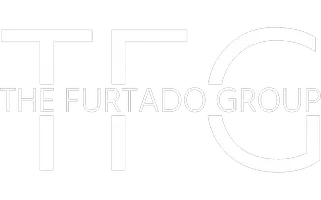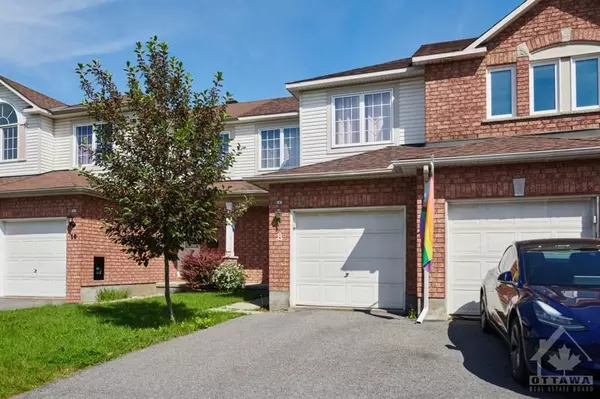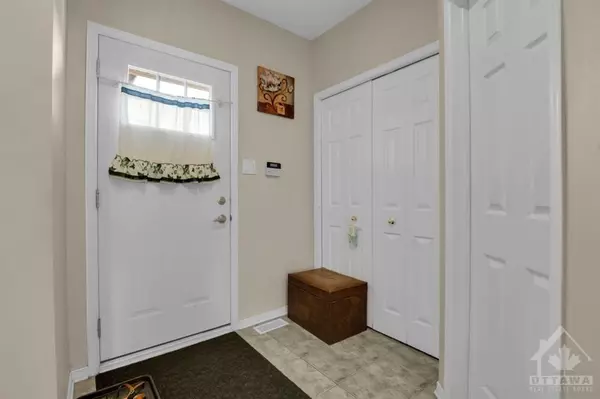REQUEST A TOUR If you would like to see this home without being there in person, select the "Virtual Tour" option and your agent will contact you to discuss available opportunities.
In-PersonVirtual Tour

$ 544,900
Est. payment /mo
New
8 CALAVERAS AVE Barrhaven, ON K2J 4Z8
3 Beds
2 Baths
UPDATED:
11/14/2024 02:11 PM
Key Details
Property Type Townhouse
Sub Type Att/Row/Townhouse
Listing Status Active
Purchase Type For Sale
MLS Listing ID X10423240
Style 2-Storey
Bedrooms 3
Annual Tax Amount $3,017
Tax Year 2024
Property Description
Calling all first-time homebuyers and investors! Discover this radiant 3-bedroom, 2-bathroom family abode, a true haven situated merely a block away from Ottawa's finest schools, including Monsignor Paul Baxter Elementary, Berrigan Elementary, Pierre Elliott Trudeau Elementary, Longfields Davidson Heights HS, St. Mother Teresa HS, and Pierre Savard HS. Constructed by Richcraft Homes, one of Ottawa's leading builders, the house features an open-concept design with a large, inviting foyer, a spacious living/dining space, a well-lit kitchen, and direct access to a sunny, enclosed backyard. The main bedroom offers a tranquil escape w/abundant closet space. Additionally, there are two charming secondary bedrooms, & spacious 4 piece bathroom; the basement includes an impressive family rm, laundry amenities, & plenty of extra storage. Roof re-shingled 2013, AC 2023. Walk to nearby shops, eateries, parks, and public transport. We invite you to be our guest and schedule a viewing today!, Flooring: Hardwood, Flooring: Mixed
Location
Province ON
County Ottawa
Zoning Residential
Rooms
Family Room Yes
Basement Full, Finished
Interior
Interior Features Unknown
Cooling Central Air
Inclusions Stove, Dryer, Washer, Refrigerator, Dishwasher, Hood Fan
Exterior
Garage Unknown
Garage Spaces 3.0
Pool None
Roof Type Asphalt Shingle
Parking Type Attached
Total Parking Spaces 3
Building
Foundation Concrete
Others
Security Features Unknown
Pets Description Unknown
Listed by ROYAL LEPAGE TEAM REALTY

418 Iroquois Shore Rd Suite 103, Oakville, L6H, 0X7, Canada





