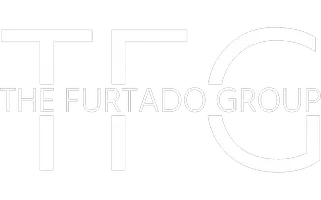
9 LEATHERWOOD CRES Barrhaven, ON K2J 4X8
4 Beds
3 Baths
UPDATED:
11/13/2024 11:11 PM
Key Details
Property Type Single Family Home
Sub Type Detached
Listing Status Active
Purchase Type For Sale
MLS Listing ID X10423122
Style 2-Storey
Bedrooms 4
Annual Tax Amount $7,344
Tax Year 2023
Property Description
Location
Province ON
County Ottawa
Zoning Residential
Rooms
Family Room Yes
Basement Full, Partially Finished
Interior
Interior Features Unknown
Cooling Central Air
Fireplaces Number 1
Fireplaces Type Natural Gas
Inclusions Stove, Dryer, Washer, Refrigerator, Dishwasher, Hood Fan
Exterior
Garage Unknown
Garage Spaces 4.0
Pool None
Amenities Available Exercise Room
Roof Type Asphalt Shingle
Parking Type Attached
Total Parking Spaces 4
Building
Foundation Concrete
Others
Security Features Unknown
Pets Description Unknown

418 Iroquois Shore Rd Suite 103, Oakville, L6H, 0X7, Canada





