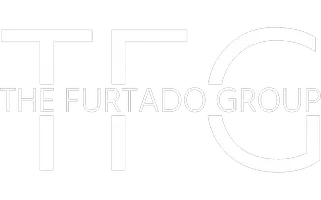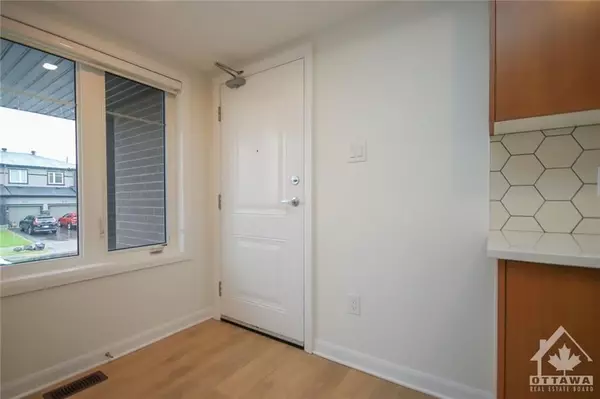REQUEST A TOUR If you would like to see this home without being there in person, select the "Virtual Tour" option and your agent will contact you to discuss available opportunities.
In-PersonVirtual Tour

$ 2,200
New
512 DECOEUR DR #D Orleans - Cumberland And Area, ON K4A 5H5
2 Baths
UPDATED:
11/13/2024 10:55 PM
Key Details
Property Type Condo
Sub Type Condo Apartment
Listing Status Active
Purchase Type For Rent
MLS Listing ID X10422993
Style 2-Storey
Property Description
Flooring: Laminate, Deposit: 4400, Flooring: Carpet Wall To Wall, Welcome to this beautiful & modern 2 bed 2 bath condo in Avalon West! 1 parking spot included and loads of visitor parking. Property is a stone's throw away from shopping, public transit, amenities and is perfect for a young family, working professionals, or anybody looking to downsize! Modern kitchen and open concept living area is perfect for entertaining guests and providing a spacious living area. Kitchen features stainless steel appliances, quartz countertops, and upgraded cabinetry! Main floor offers a convenient powder room. Massive balcony adjacent to the living room! Lower level features 2 spacious bedrooms, full-sized laundry, a full bathroom, & ample storage space! All appliances and window coverings included. This unit is FULLY LOADED AND UPGRADED! Parking #16
Location
Province ON
County Ottawa
Area 1117 - Avalon West
Rooms
Family Room No
Basement Full, Finished
Separate Den/Office 2
Interior
Interior Features Unknown
Cooling Central Air
Heat Source Gas
Exterior
Garage Unknown
Pool None
Roof Type Unknown
Parking Type Surface
Total Parking Spaces 1
Building
Unit Features Public Transit,Park
Others
Security Features Unknown
Pets Description Unknown
Listed by ROYAL LEPAGE TEAM REALTY

418 Iroquois Shore Rd Suite 103, Oakville, L6H, 0X7, Canada





