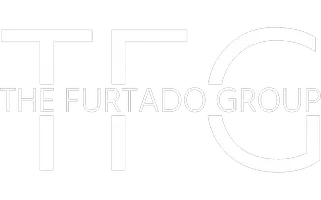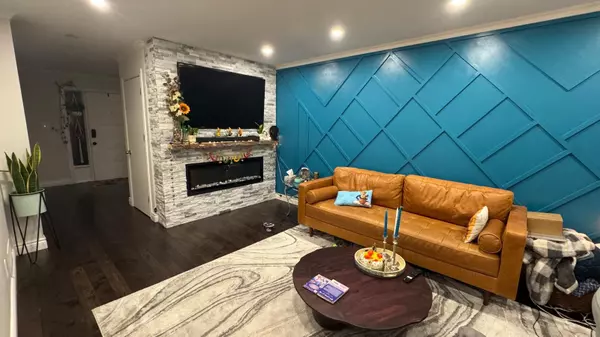REQUEST A TOUR If you would like to see this home without being there in person, select the "Virtual Tour" option and your agent will contact you to discuss available opportunities.
In-PersonVirtual Tour

$ 3,200
New
415 Aztec DR #Upper Oshawa, ON L1J 7T5
3 Beds
2 Baths
UPDATED:
11/13/2024 02:44 PM
Key Details
Property Type Single Family Home
Sub Type Detached
Listing Status Active
Purchase Type For Rent
MLS Listing ID E10421732
Style 2-Storey
Bedrooms 3
Property Description
*Charming Renovated 3-Bedroom, 2-Bath Detached Home with Modern Amenities! Available Jan 1st,2025*Step into style and comfort in this fully renovated 3-bedroom, 2-bath detached house. Thoughtfully designed with premium finishes and modern conveniences, this home is move-in ready and waiting for you. *Property Highlights:* 3 Spacious Bedrooms*: Light-filled rooms with ample closet space for a clutter-free lifestyle. *2 Modern Bathrooms*: Recently remodeled with luxurious fixtures, sleek vanities, and premium tiling. Washer/dryer are on the upper level making laundry a breeze. *Stylish Living Room*: Features a stunning accent wall with a built-in TV and fireplace, creating the perfect setting for cozy nights in and elegant entertaining. *Gourmet Kitchen*: Fully equipped with stainless steel appliances, quartz countertops, and a breakfast bar for casual dining. *2-Car Garage with EV Charger*: Ample space for vehicles, plus a convenient electric vehicle charging station. *Outdoor Space*: A green lush backyard with gazebo awaits, ideal for outdoor dining, gardening, or relaxation. *Features & Amenities:* Central Heating & Air Conditioning, In-Unit Washer & Dryer, Hardwood Flooring Throughout, Energy-Efficient Windows & Appliances, and EV charger for your green vehicle. *Location:* Nestled in a peaceful neighborhood, yet conveniently close to shopping, dining, parks, and top-rated schools. Easy access to major highways ensures a smooth commute. Make this beautifully modern home yours and enjoy a luxurious living experience!
Location
Province ON
County Durham
Area Mclaughlin
Rooms
Family Room No
Basement Other
Kitchen 1
Interior
Interior Features None
Cooling Central Air
Fireplace No
Heat Source Gas
Exterior
Garage Private
Garage Spaces 2.0
Pool None
Waterfront No
Roof Type Asphalt Shingle
Parking Type Attached
Total Parking Spaces 3
Building
Foundation Concrete
Listed by CENTURY 21 GREEN REALTY INC.

418 Iroquois Shore Rd Suite 103, Oakville, L6H, 0X7, Canada





