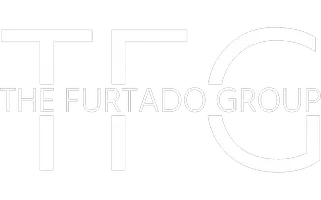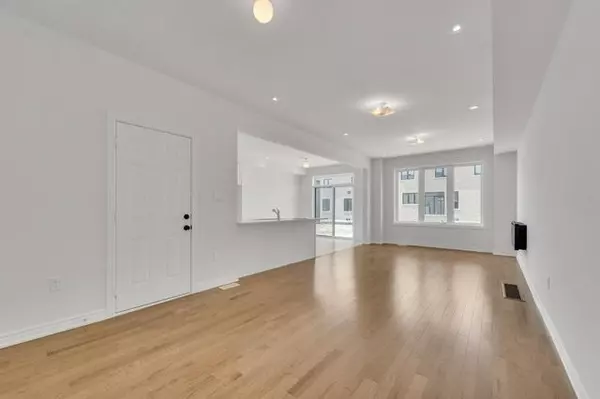REQUEST A TOUR If you would like to see this home without being there in person, select the "Virtual Tour" option and your agent will contact you to discuss available opportunities.
In-PersonVirtual Tour

$ 1,079,900
Est. payment /mo
New
1304 Klondike DR Oshawa, ON L1H 8L7
4 Beds
3 Baths
UPDATED:
11/13/2024 02:13 PM
Key Details
Property Type Single Family Home
Sub Type Detached
Listing Status Active
Purchase Type For Sale
Approx. Sqft 1500-2000
MLS Listing ID E10421643
Style 2-Storey
Bedrooms 4
Annual Tax Amount $6,623
Tax Year 2024
Property Description
This Stunning Property is located in Most Desirable Area of North Oshawa!! Beautiful & Popular "CORVUS" Model built By Fieldgate Homes has 4 Bedrooms & 2.5 Baths!! Detached Home with Too Many Upgrades to List!! 200 AMPS Service * Premium Lot* Ensuite Bath W/Soaker Tub!! Upgraded Tiles, Hardwood Flooring W/Oak Stairs!! Formal Family Room & Living/Dining Room, Large Kitchen W/Breakfast Area/ Walkout to Yard!!
Location
Province ON
County Durham
Area Kedron
Rooms
Family Room Yes
Basement Unfinished
Kitchen 1
Interior
Interior Features Other
Cooling Central Air
Fireplace Yes
Heat Source Gas
Exterior
Garage Private
Garage Spaces 1.0
Pool None
Waterfront No
Roof Type Asphalt Shingle
Parking Type Built-In
Total Parking Spaces 2
Building
Unit Features Greenbelt/Conservation,Park,Public Transit,School
Foundation Concrete
Listed by RE/MAX REAL ESTATE CENTRE INC.

418 Iroquois Shore Rd Suite 103, Oakville, L6H, 0X7, Canada





