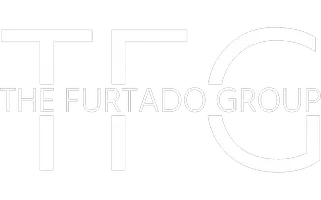
55 Somerset Road Brantford, ON N3R 5A3
5 Beds
1 Bath
1,567 SqFt
OPEN HOUSE
Thu Nov 14, 6:00pm - 8:00pm
Sat Nov 16, 2:00pm - 4:00pm
Sun Nov 17, 2:00pm - 4:00pm
UPDATED:
11/13/2024 05:27 PM
Key Details
Property Type Single Family Home
Sub Type Detached
Listing Status Active
Purchase Type For Sale
Square Footage 1,567 sqft
Price per Sqft $414
MLS Listing ID 40675600
Style Bungalow
Bedrooms 5
Full Baths 1
Abv Grd Liv Area 2,076
Originating Board Brantford
Year Built 1961
Annual Tax Amount $4,154
Property Description
Location
Province ON
County Brantford
Area 2000 - Myrtleville/Mayfair
Zoning RiB
Direction Hwy 403 to King George exit, West on Fairview right, through the lights first right after dairy queen, than left on Somerset
Rooms
Basement Full, Partially Finished
Kitchen 1
Interior
Heating Forced Air, Natural Gas
Cooling Central Air
Fireplace No
Appliance Water Heater, Dryer, Refrigerator, Stove, Washer
Exterior
Waterfront No
Roof Type Asphalt Shing
Lot Frontage 59.48
Lot Depth 162.0
Garage No
Building
Lot Description Urban, Rectangular, Highway Access, Open Spaces, Park, Public Transit, Quiet Area, Schools, Shopping Nearby
Faces Hwy 403 to King George exit, West on Fairview right, through the lights first right after dairy queen, than left on Somerset
Foundation Concrete Perimeter
Sewer Sewer (Municipal)
Water Municipal-Metered
Architectural Style Bungalow
Structure Type Brick Veneer
New Construction No
Others
Senior Community No
Tax ID 322180257
Ownership Freehold/None

418 Iroquois Shore Rd Suite 103, Oakville, L6H, 0X7, Canada





