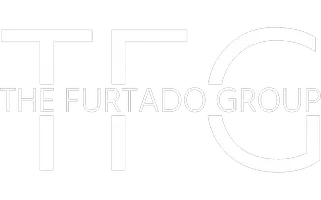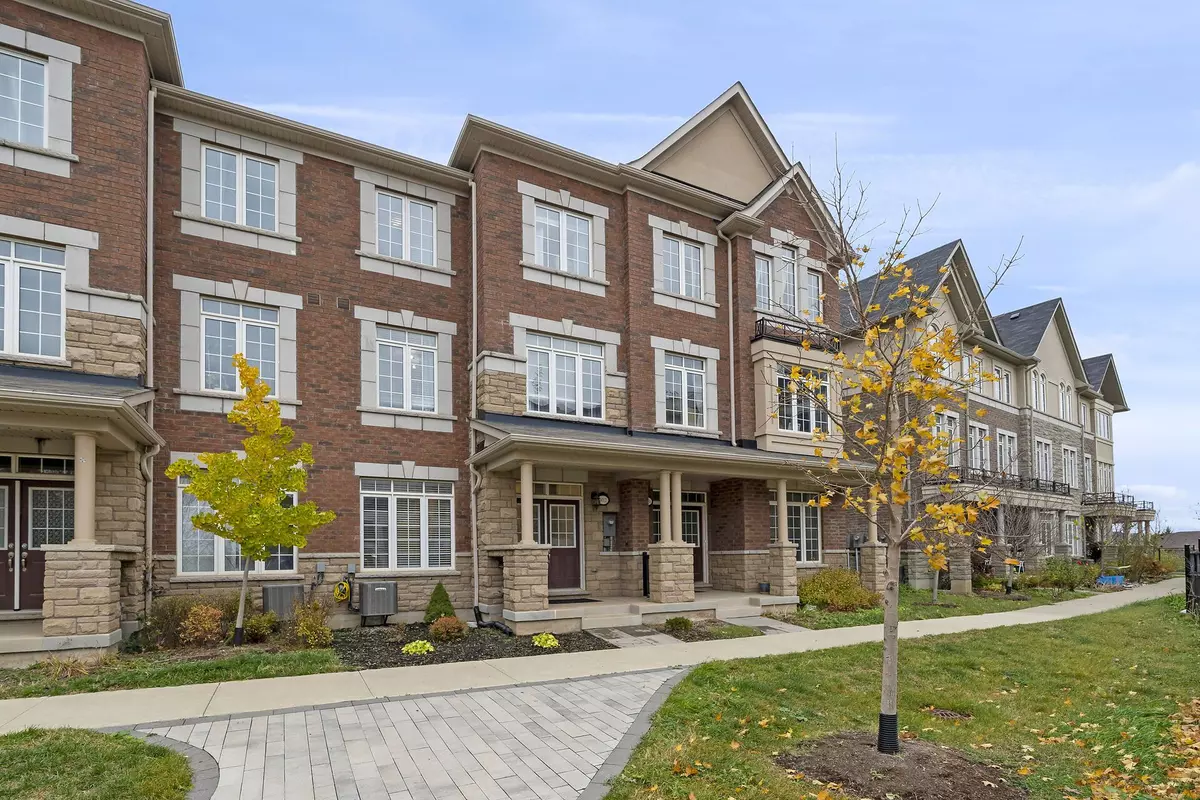REQUEST A TOUR If you would like to see this home without being there in person, select the "Virtual Tour" option and your agent will contact you to discuss available opportunities.
In-PersonVirtual Tour

$ 1,099,900
Est. payment /mo
New
3012 Rivertrail Common N/A Oakville, ON L6M 0Z1
3 Beds
4 Baths
UPDATED:
11/12/2024 04:45 PM
Key Details
Property Type Townhouse
Sub Type Att/Row/Townhouse
Listing Status Active
Purchase Type For Sale
Approx. Sqft 1500-2000
MLS Listing ID W10420377
Style 3-Storey
Bedrooms 3
Annual Tax Amount $4,400
Tax Year 2024
Property Description
Location! Location! Location! Executive Townhome with 2 car garage, overlooking Ravine with spectacular sunset views. Low maintenance POTL fees include common area maintenance, insurance, landscaping and snow removal. Spacious 1,851 sq ft 3 bedroom, 4 bathroom, home close to shopping, public transit, Oakville Hospital, parks, schools and Sixteen Mile Sports complex. Kitchen upgrades include, granite counter tops with super sized undermount sink, stainless chimney hood fan, gas stove, Stainless fridge, dishwasher, backsplash and island with breakfast bar. Stained Hardwood flooring throughout with matching stained oak stairs. Well maintained home in small exclusive enclave convenient to all amenities. Highly sought after neighborhood surrounded by parks and walking trails, excellent rated public and separate schools within walking distance. Public transit at your doorstep and major highways nearby make this the perfect home for families and commuters.
Location
Province ON
County Halton
Area Rural Oakville
Rooms
Family Room Yes
Basement None
Kitchen 1
Interior
Interior Features Auto Garage Door Remote, Carpet Free
Cooling Central Air
Fireplace No
Heat Source Gas
Exterior
Garage None
Pool None
Waterfront No
Roof Type Asphalt Shingle
Parking Type Built-In
Total Parking Spaces 2
Building
Unit Features Greenbelt/Conservation,Hospital
Foundation Slab
Listed by INTERCITY REALTY INC.

418 Iroquois Shore Rd Suite 103, Oakville, L6H, 0X7, Canada





