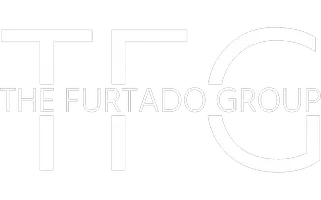REQUEST A TOUR If you would like to see this home without being there in person, select the "Virtual Tour" option and your agent will contact you to discuss available opportunities.
In-PersonVirtual Tour

$ 899,900
Est. payment /mo
Active
802 CAPPAMORE DR Barrhaven, ON K2J 6V6
4 Beds
4 Baths
UPDATED:
11/12/2024 06:34 AM
Key Details
Property Type Single Family Home
Sub Type Detached
Listing Status Active
Purchase Type For Sale
MLS Listing ID X10419515
Style 2-Storey
Bedrooms 4
Annual Tax Amount $5,202
Tax Year 2024
Property Description
Flooring: Hardwood, Flooring: Carpet Wall To Wall, Welcome to your family's next home! This stunning detached house, built in 2022, is located on a family oriented, quiet street. The main floor features an open-concept design with luxury vinyl plank flooring, soaring 9-foot ceilings, and abundant natural light. The bright, modern kitchen is upgraded with quartz countertops, stainless steel appliances, and a large island that faces a cozy fireplace. Upstairs, the spacious master bedroom includes a walk-in closet and a luxurious 4-piece ensuite. Three additional large bedrooms, a full bath, and a convenient laundry room complete the second floor. The fully finished basement offers ample space and includes a full bathroom. Situated close to schools, parks, public transit, Amazon, Costco, and easy access to highways 417 and 416. Skip the wait for a new build and make this dream home yours today!
Location
Province ON
County Ottawa
Area 7711 - Barrhaven - Half Moon Bay
Rooms
Family Room No
Basement Full, Finished
Interior
Interior Features Unknown
Cooling Central Air
Fireplaces Type Natural Gas
Fireplace Yes
Heat Source Gas
Exterior
Garage Unknown
Pool None
Roof Type Asphalt Shingle
Parking Type Attached
Total Parking Spaces 4
Building
Unit Features Park,Fenced Yard
Foundation Concrete
Others
Security Features Unknown
Pets Description Unknown
Listed by EXP REALTY

418 Iroquois Shore Rd Suite 103, Oakville, L6H, 0X7, Canada





