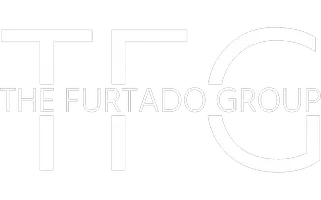REQUEST A TOUR If you would like to see this home without being there in person, select the "Virtual Tour" option and your agent will contact you to discuss available opportunities.
In-PersonVirtual Tour

$ 829,900
Est. payment /mo
New
2103 ESPRIT DR Orleans - Cumberland And Area, ON K4A 4K2
4 Beds
3 Baths
UPDATED:
11/13/2024 11:11 PM
Key Details
Property Type Single Family Home
Sub Type Detached
Listing Status Active
Purchase Type For Sale
MLS Listing ID X10419368
Style 2-Storey
Bedrooms 4
Annual Tax Amount $5,154
Tax Year 2024
Property Description
Welcome to this beautiful 4 bedroom 3 bath home where modern luxury meets functional design. Situated on a prime lot, this stunning home boasts a layout that seamlessly connects the living, dining, and kitchen areas, creating an inviting space filled with natural light. The kitchen features stainless-steel appliances, modern cabinetry, and a large central island—ideal for culinary enthusiasts and gatherings alike. The primary suite serves as a peaceful retreat, offering a spacious walk-in closet and a luxurious en-suite bathroom with a soaking tub, large vanity, and premium fixtures. Step outside to discover an impeccably landscaped backyard with a generous patio area perfect for barbecues, relaxation, and entertaining. Nestled in a sought-after location close to schools, parks, and local shops, this home offers the best of both a serene neighborhood and easy access to amenities., Flooring: Hardwood, Flooring: Ceramic, Flooring: Carpet Wall To Wall
Location
Province ON
County Ottawa
Zoning Residential
Rooms
Family Room No
Basement Full, Unfinished
Interior
Interior Features Unknown
Cooling Central Air
Inclusions Stove, Dryer, Washer, Refrigerator, Dishwasher
Exterior
Garage Unknown
Garage Spaces 4.0
Pool None
Roof Type Asphalt Shingle
Parking Type Attached
Total Parking Spaces 4
Building
Foundation Concrete
Others
Security Features Unknown
Pets Description Unknown
Listed by ROYAL LEPAGE PERFORMANCE REALTY

418 Iroquois Shore Rd Suite 103, Oakville, L6H, 0X7, Canada





