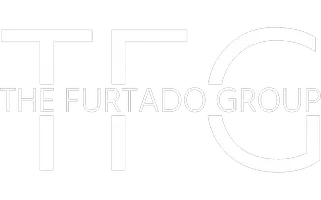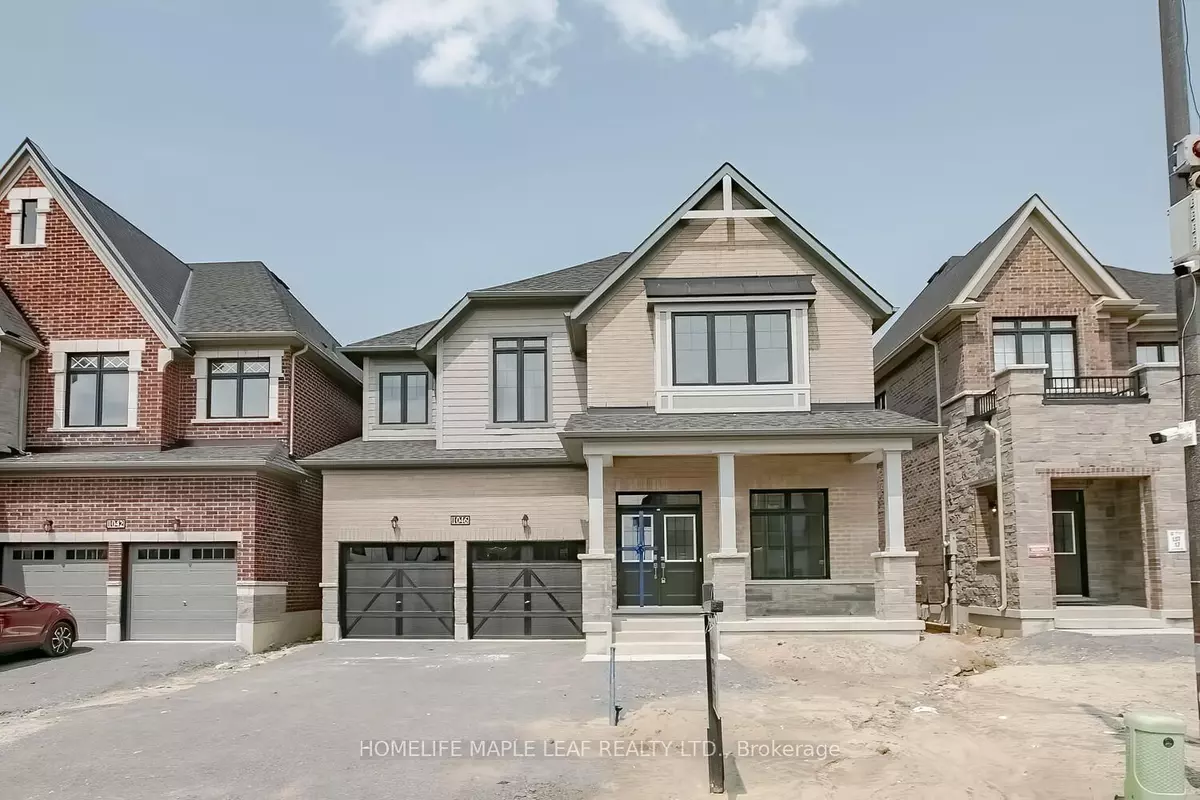REQUEST A TOUR If you would like to see this home without being there in person, select the "Virtual Tour" option and your agent will contact you to discuss available opportunities.
In-PersonVirtual Tour

$ 3,600
New
1046 Thompson DR Oshawa, ON L1L 0V6
4 Beds
4 Baths
UPDATED:
11/10/2024 05:59 PM
Key Details
Property Type Single Family Home
Sub Type Detached
Listing Status Active
Purchase Type For Rent
Approx. Sqft 3000-3500
MLS Listing ID E10416772
Style 2-Storey
Bedrooms 4
Property Description
Welcome to Brand New Never Lived 43' Detached house. Evergreen 2 Elevation B, 3017 Sqft. It comes with Den on main level, 9' ceiling on both level, Huge master Bdrm offering to his & her W/I Closet and ensuite bathroom, 200 Amp electrical service and smart hemeis built with all high efficiency features. Minutes to 407, easy access to 401/412/418. UOT campus, College and to all other amenities.
Location
Province ON
County Durham
Area Kedron
Rooms
Family Room Yes
Basement Unfinished
Kitchen 1
Interior
Interior Features Rough-In Bath
Cooling None
Fireplaces Type Family Room, Natural Gas
Fireplace Yes
Heat Source Gas
Exterior
Garage Private
Garage Spaces 2.0
Pool None
Waterfront No
Roof Type Asphalt Shingle
Parking Type Built-In
Total Parking Spaces 4
Building
Unit Features Park,School
Foundation Brick
Others
Security Features Carbon Monoxide Detectors,Smoke Detector
Listed by HOMELIFE MAPLE LEAF REALTY LTD.

418 Iroquois Shore Rd Suite 103, Oakville, L6H, 0X7, Canada





