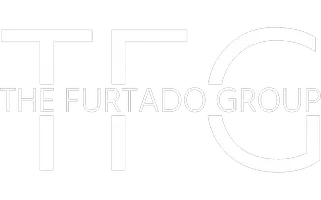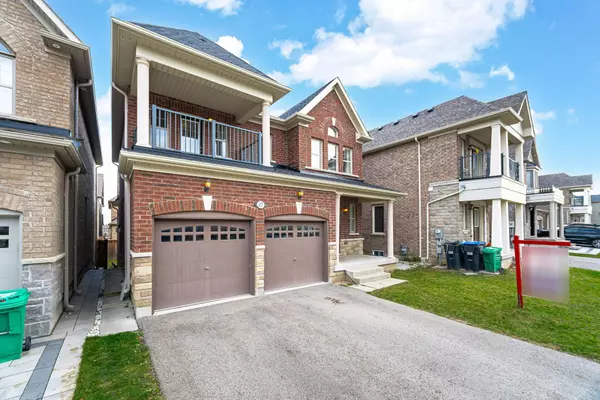REQUEST A TOUR If you would like to see this home without being there in person, select the "Virtual Tour" option and your agent will contact you to discuss available opportunities.
In-PersonVirtual Tour

$ 1,296,000
Est. payment /mo
Pending
27 Fulmer RD Brampton, ON L7A 4L9
4 Beds
5 Baths
UPDATED:
11/14/2024 09:08 PM
Key Details
Property Type Single Family Home
Sub Type Detached
Listing Status Pending
Purchase Type For Sale
MLS Listing ID W10412386
Style 2-Storey
Bedrooms 4
Annual Tax Amount $6,586
Tax Year 2024
Property Description
Welcome to this stunning 4+2 bedroom, 5-bath detached home in Brampton, offering a spacious layout and elegant finishes. Enter through double doors into the main floor, where the living room seamlessly flows into the dining area, creating an inviting space for gatherings. The fully equipped kitchen boasts stainless steel appliances, an island, and a breakfast area that opens to a patio perfect for morning coffee. A cozy family room with a fireplace, pot lights, and rich hardwood floors with plenty of natural light add warmth and character. The second floor features a luxurious primary bedroom with a 5-piece ensuite and walk-in closet, a second bedroom with its own 3-piece ensuite and closet, and two additional bedrooms that share a Jack-and-Jill bath, with one room opening to a Juliet balcony. The finished basement, accessible through a separate entrance, includes a spacious living room with pot lights, a fully equipped kitchen, two bedrooms, a 3-piece bath, offering potential for rental income. A large backyard makes an ideal space for summer entertaining. With a total of 5 parking spaces, this beautiful home is ready to welcome its new owners.
Location
Province ON
County Peel
Area Northwest Brampton
Rooms
Family Room Yes
Basement Finished, Separate Entrance
Kitchen 2
Separate Den/Office 2
Interior
Interior Features Water Heater
Cooling Central Air
Fireplace Yes
Heat Source Gas
Exterior
Garage Private Double
Garage Spaces 4.0
Pool None
Waterfront No
Roof Type Shingles
Parking Type Attached
Total Parking Spaces 6
Building
Unit Features Hospital,Library,Park,Public Transit,School
Foundation Concrete
Listed by RE/MAX REALTY SPECIALISTS INC.

418 Iroquois Shore Rd Suite 103, Oakville, L6H, 0X7, Canada





