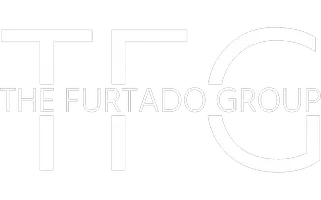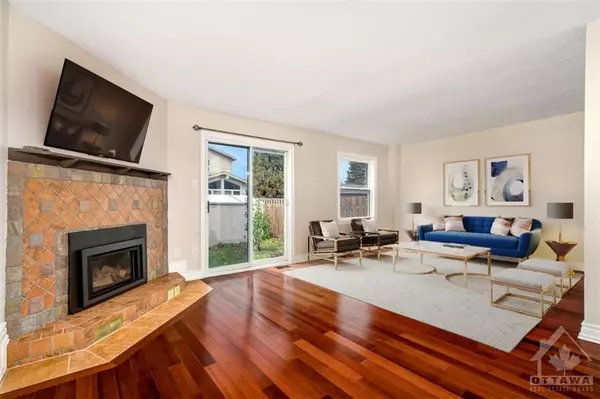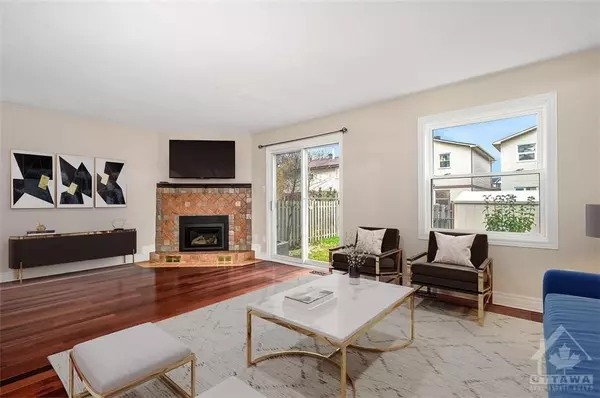REQUEST A TOUR If you would like to see this home without being there in person, select the "Virtual Tour" option and your agent will contact you to discuss available opportunities.
In-PersonVirtual Tour

$ 675,000
Est. payment /mo
New
49 FOXFIELD DR Barrhaven, ON K2J 1K6
4 Beds
3 Baths
UPDATED:
11/06/2024 09:14 PM
Key Details
Property Type Single Family Home
Sub Type Detached
Listing Status Active
Purchase Type For Sale
MLS Listing ID X10411212
Style 2-Storey
Bedrooms 4
Annual Tax Amount $4,042
Tax Year 2024
Property Description
Flooring: Tile, Welcome to 49 Foxfield—a beautifully designed 4+1 bedroom home that combines functionality & location, ideal for family living. Situated close to parks, schools, public transit, & a variety of shopping & grocery options, this home provides unparalleled convenience. The main floor features hardwood flooring in the dining & living areas, a charming gas fireplace, & an updated open-concept kitchen w/ granite countertops. Practicality is at the forefront w/ a laundry/mud room, powder room, front hall access to the garage, & patio doors opening to a private backyard. The 2nd floor offers 4 generously sized bedrooms, each w/ ample closet space, including a primary suite w/ 2-pce ensuite, plus an updated 4-piece main bath. The expansive lower level boasts a versatile family room, ideal for recreation or remote work, along w/ a lge den suitable as an office or guest room. With its many updates & ideal location, this home is ready to impress! Some photos have been virtually staged. 24hr irrev., Flooring: Hardwood, Flooring: Carpet Wall To Wall
Location
Province ON
County Ottawa
Area 7702 - Barrhaven - Knollsbrook
Rooms
Family Room No
Basement Full, Finished
Interior
Interior Features Unknown
Cooling Central Air
Fireplaces Type Natural Gas
Fireplace Yes
Heat Source Gas
Exterior
Garage Unknown
Pool None
Roof Type Asphalt Shingle
Parking Type Attached
Total Parking Spaces 3
Building
Unit Features Public Transit,Park,Fenced Yard
Foundation Concrete
Others
Security Features Unknown
Pets Description Unknown
Listed by PAUL RUSHFORTH REAL ESTATE INC.

418 Iroquois Shore Rd Suite 103, Oakville, L6H, 0X7, Canada





