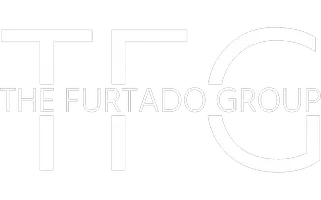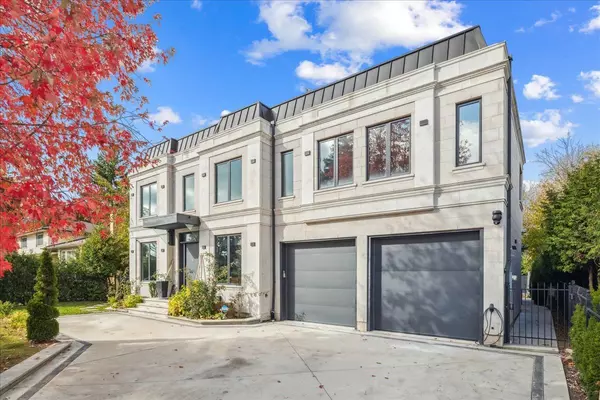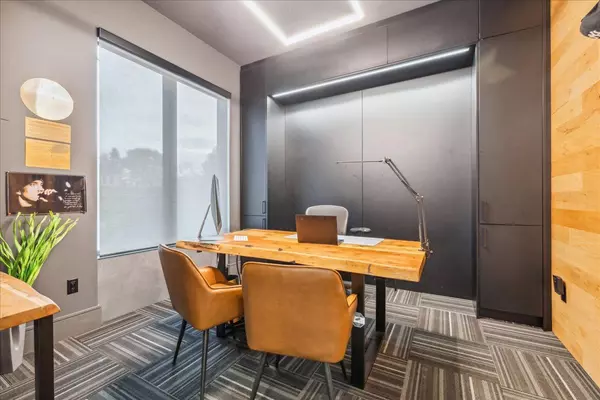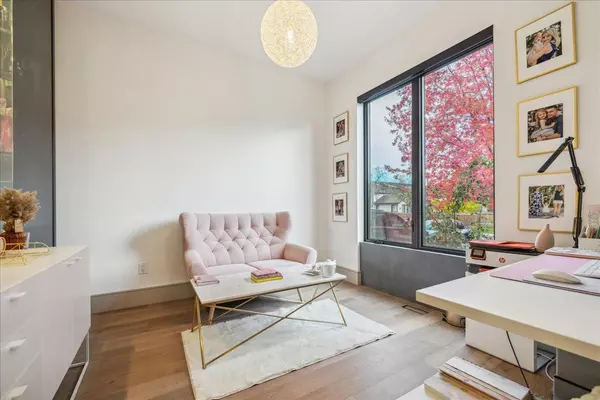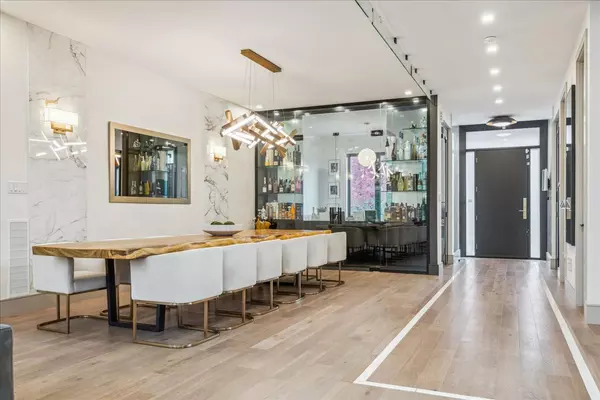
1453 Seagram AVE S Oakville, ON L6L 1W9
4 Beds
6 Baths
UPDATED:
11/07/2024 01:03 AM
Key Details
Property Type Single Family Home
Sub Type Detached
Listing Status Active
Purchase Type For Sale
Approx. Sqft 3500-5000
MLS Listing ID W10409057
Style 2-Storey
Bedrooms 4
Annual Tax Amount $22,306
Tax Year 2024
Property Description
Location
Province ON
County Halton
Area Bronte East
Rooms
Family Room Yes
Basement Finished, Separate Entrance
Kitchen 2
Separate Den/Office 1
Interior
Interior Features Auto Garage Door Remote, Built-In Oven, Carpet Free, Countertop Range, Generator - Full, In-Law Suite, Sump Pump, Water Heater Owned, Water Softener, Bar Fridge
Cooling Central Air
Fireplace Yes
Heat Source Gas
Exterior
Exterior Feature Privacy, Security Gate, Year Round Living, Landscaped, Deck, Built-In-BBQ, Hot Tub, Lighting, TV Tower/Antenna
Garage Private Double
Garage Spaces 7.0
Pool None
Waterfront No
View Trees/Woods
Roof Type Metal
Parking Type Attached
Total Parking Spaces 9
Building
Unit Features Electric Car Charger,Fenced Yard,Public Transit,Rec./Commun.Centre,School,Marina
Foundation Poured Concrete
Others
Security Features Alarm System,Security System,Smoke Detector,Carbon Monoxide Detectors,Monitored

418 Iroquois Shore Rd Suite 103, Oakville, L6H, 0X7, Canada
