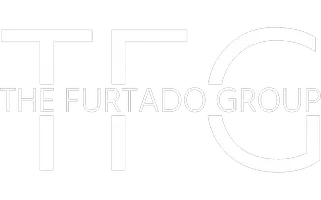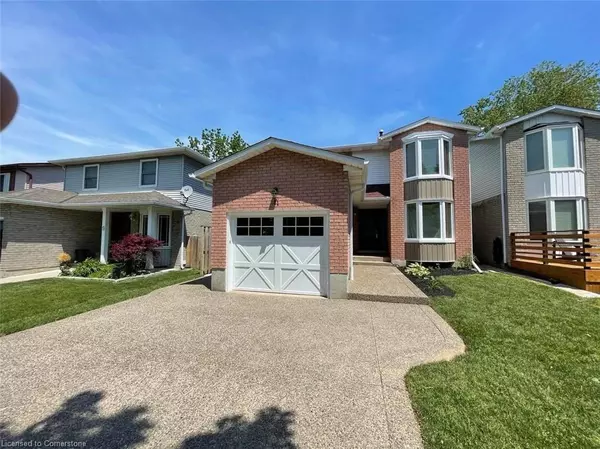
11 Bayview Drive Grimsby, ON L3M 4Z4
3 Beds
2 Baths
1,409 SqFt
UPDATED:
11/04/2024 07:21 PM
Key Details
Property Type Single Family Home
Sub Type Detached
Listing Status Active
Purchase Type For Rent
Square Footage 1,409 sqft
MLS Listing ID 40671547
Style Two Story
Bedrooms 3
Full Baths 1
Half Baths 1
Abv Grd Liv Area 1,409
Originating Board Hamilton - Burlington
Year Built 1983
Property Description
Location
Province ON
County Niagara
Area Grimsby
Zoning RM1
Direction QEW to Bartlett Avenue (Grimsby), North to Lake Street, East to Baker Road, South to Bayview Drive
Rooms
Basement Full, Finished
Kitchen 1
Interior
Interior Features Auto Garage Door Remote(s)
Heating Forced Air, Natural Gas
Cooling Central Air
Fireplaces Type Family Room
Fireplace Yes
Appliance Water Heater, Built-in Microwave, Dishwasher, Dryer, Refrigerator, Stove, Washer
Laundry In-Suite
Exterior
Exterior Feature Private Entrance
Garage Attached Garage, Garage Door Opener, Concrete, Inside Entry
Garage Spaces 1.0
Waterfront No
Waterfront Description Lake/Pond
View Y/N true
View Lake
Roof Type Asphalt Shing
Handicap Access Low Pile Carpeting
Lot Frontage 35.0
Lot Depth 100.0
Parking Type Attached Garage, Garage Door Opener, Concrete, Inside Entry
Garage Yes
Building
Lot Description Urban, Rectangular, Beach, Dog Park, Highway Access, Hospital, Marina, Park, Playground Nearby, Quiet Area, Schools
Faces QEW to Bartlett Avenue (Grimsby), North to Lake Street, East to Baker Road, South to Bayview Drive
Foundation Poured Concrete
Sewer Sewer (Municipal)
Water Municipal
Architectural Style Two Story
Structure Type Aluminum Siding,Brick
New Construction No
Schools
Elementary Schools Our Lady Of Fatima/Grand Ave Public
High Schools Blessed Trinity/Grimsby Secondary
Others
Senior Community No
Tax ID 460290291
Ownership Freehold/None

418 Iroquois Shore Rd Suite 103, Oakville, L6H, 0X7, Canada





