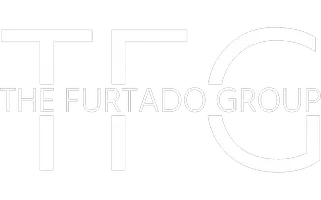
44 Dennis Drive Drive Smithville, ON L0R 2A0
3 Beds
3 Baths
1,670 SqFt
UPDATED:
11/02/2024 03:51 PM
Key Details
Property Type Townhouse
Sub Type Row/Townhouse
Listing Status Active
Purchase Type For Rent
Square Footage 1,670 sqft
MLS Listing ID 40672071
Style Two Story
Bedrooms 3
Full Baths 3
Abv Grd Liv Area 1,670
Originating Board Hamilton - Burlington
Property Description
This home is located in a prime and peaceful neighborhood of Smithville. This home is extremely well located, and is minutes away from gyms, restaurants, coffee shops, parks, several schools, and convenience stores! You definitely do not want to miss out on viewing this one.
Some of the many features which make this home such a great opportunity include:
-3 bedrooms that are very generous in space, all with their own large closets.
-An open kitchen concept that comes with new stainless steel appliances, and you don't need to worry about storage as it also has plenty of cabinets!
-Easy to clean vinyl flooring all throughout the home.
-This home comes with 2 Elegant 4 piece bathrooms and a powder room on the main floor for your visitors.
-Laundry in the unit makes life easier.
-Unfinished basement that is perfect for storage.
-Enjoy nature with your own fenced yard where you can enjoy spending time with family & Friends
-This home is very convenient because it's close to Pharmacies, Parks, restaurants, & Gas station
Let’s Welcome You Home to 44 Dennis Drive, Smithville
Location
Province ON
County Niagara
Area West Lincoln
Zoning RM2-126
Direction Hwy 20 to Dennis Drive
Rooms
Basement Full, Unfinished
Kitchen 1
Interior
Interior Features None
Heating Forced Air
Cooling Central Air
Fireplace No
Appliance Dishwasher, Dryer, Refrigerator, Stove, Washer
Exterior
Garage Attached Garage
Garage Spaces 1.0
Waterfront No
Roof Type Asphalt Shing
Lot Frontage 21.0
Lot Depth 85.0
Parking Type Attached Garage
Garage Yes
Building
Lot Description None
Faces Hwy 20 to Dennis Drive
Foundation Poured Concrete
Sewer Sewer (Municipal)
Water Municipal
Architectural Style Two Story
Structure Type Brick,Metal/Steel Siding
New Construction No
Others
Senior Community No
Tax ID 460500334
Ownership Freehold/None

418 Iroquois Shore Rd Suite 103, Oakville, L6H, 0X7, Canada





