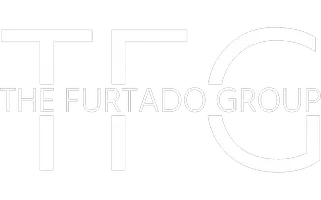REQUEST A TOUR If you would like to see this home without being there in person, select the "Virtual Tour" option and your agent will contact you to discuss available opportunities.
In-PersonVirtual Tour

$ 769,000
Est. payment /mo
Pending
13 FALK AVE Barrhaven, ON K4M 1L2
4 Beds
3 Baths
UPDATED:
11/13/2024 11:08 PM
Key Details
Property Type Single Family Home
Sub Type Detached
Listing Status Pending
Purchase Type For Sale
MLS Listing ID X9522061
Style 2-Storey
Bedrooms 4
Annual Tax Amount $4,904
Tax Year 2024
Property Description
Flooring: Tile, Welcome to this beautiful, well maintained 4-bedroom, 2.5-bathroom home, located on a picturesque street with great neighbors. Featuring a double-car garage, this home offers plenty of space for the whole family. The main floor includes a sun-filled living room with a large window, a sizeable dinning room, a family room with a fireplace, & patio doors that lead to a generous backyard—perfect for outdoor enjoyment. The kitchen is the heart of the home offering a blend of practicality & comfort. Upstairs you’ll find four generously sized bedrooms, including a primary suite with a large walk-in closet & a private en-suite bathroom. The basement provides even more space with a large rec room & a separate office, ideal for those working from home or looking for extra versatility. Located in a highly sought-after neighborhood, this home is close to shopping, schools, parks, & public transit., Flooring: Hardwood, Flooring: Carpet Wall To Wall
Location
Province ON
County Ottawa
Zoning residential
Rooms
Family Room Yes
Basement Full, Finished
Interior
Interior Features Water Heater Owned
Cooling Central Air
Fireplaces Number 1
Inclusions Stove, Microwave, Dryer, Washer, Refrigerator, Dishwasher, Hood Fan
Exterior
Garage Inside Entry
Garage Spaces 6.0
Pool None
Roof Type Unknown
Parking Type Attached
Total Parking Spaces 6
Building
Foundation Concrete
Others
Security Features Unknown
Pets Description Unknown
Listed by ROYAL LEPAGE TEAM REALTY

418 Iroquois Shore Rd Suite 103, Oakville, L6H, 0X7, Canada





