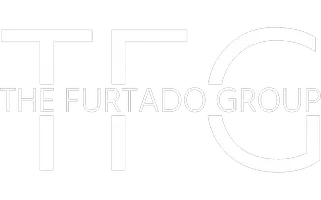REQUEST A TOUR If you would like to see this home without being there in person, select the "Virtual Tour" option and your agent will contact you to discuss available opportunities.
In-PersonVirtual Tour

$ 2,800
Active
421 MEADOWHAWK CRES Barrhaven, ON K2J 5W8
3 Beds
3 Baths
UPDATED:
11/12/2024 02:03 AM
Key Details
Property Type Single Family Home
Sub Type Detached
Listing Status Active
Purchase Type For Rent
MLS Listing ID X9523633
Style 2-Storey
Bedrooms 3
Property Description
Welcome to this beautiful 3 bedroom + LOFT, 2.5 bathroom detached house in a family-oriented neighbourhood of Barrhaven. The main level features a spacious foyer, powder room, inside access to a single-car garage, a den for your home office, hardwood flooring, open-concept living and dining areas with a gas fireplace and an Eat-in kitchen. The spacious kitchen includes an upgraded layout with a large island, granite countertops, backsplash, and ample storage space for a busy household. Upper level you'll find an oversized Loft, master bedroom with walk-in closet & 5pc ensuite, 2 good-sized secondary Bedrooms, a main bathroom and a Laundry Room. South facing fenced in backyard with deck, the perfect place to catch the sun! Walk 2 minutes to OC Transpo Bus stop. Quiet neighborhood with quick access to main road and amenities. No Pets No Smokers Preferred. Move-in ready!, Flooring: Hardwood, Flooring: Ceramic, Deposit: 5600, Flooring: Carpet Wall To Wall
Location
Province ON
County Ottawa
Zoning Residential
Rooms
Family Room Yes
Basement Full, Unfinished
Interior
Interior Features Unknown
Cooling Central Air
Fireplaces Number 1
Fireplaces Type Natural Gas
Inclusions Stove, Dryer, Washer, Refrigerator, Dishwasher, Hood Fan
Laundry Ensuite
Exterior
Exterior Feature Deck
Garage Inside Entry
Garage Spaces 3.0
Pool None
Roof Type Unknown
Parking Type Attached
Total Parking Spaces 3
Others
Security Features Unknown
Pets Description Unknown
Listed by ROYAL LEPAGE TEAM REALTY

418 Iroquois Shore Rd Suite 103, Oakville, L6H, 0X7, Canada





