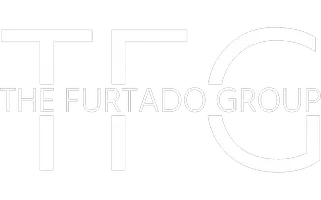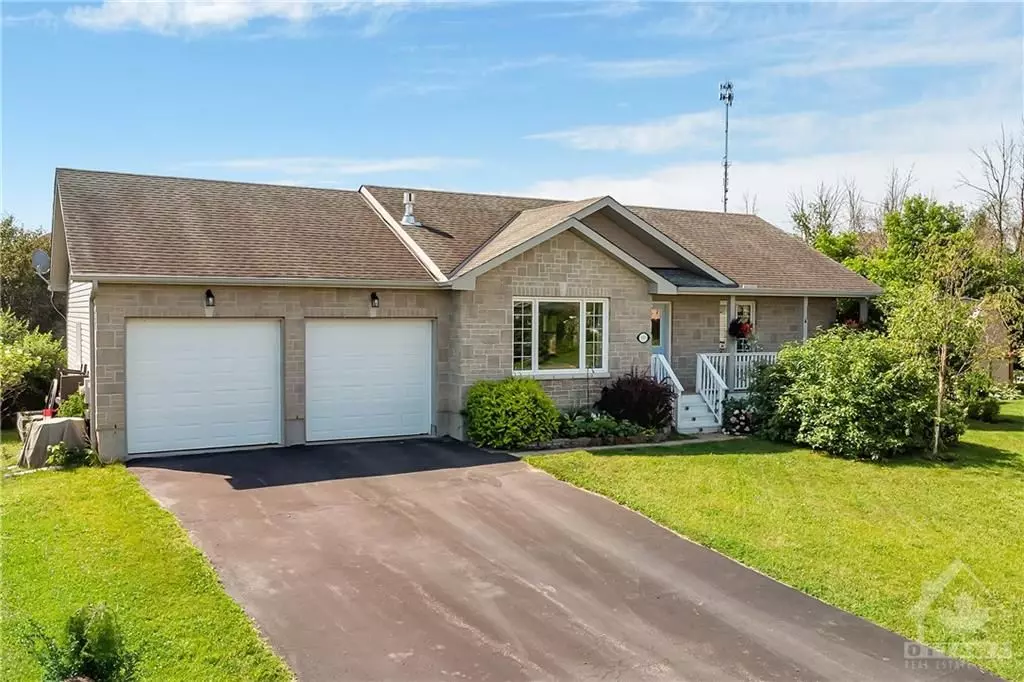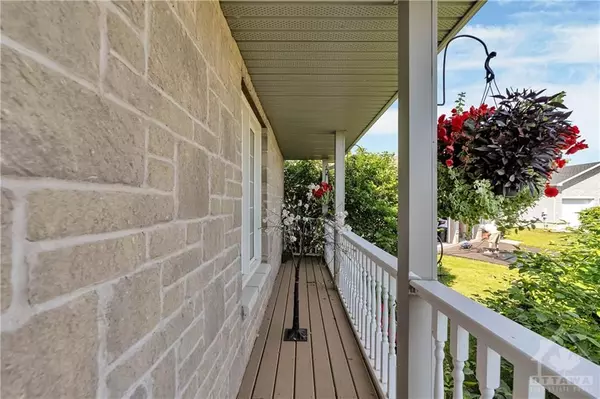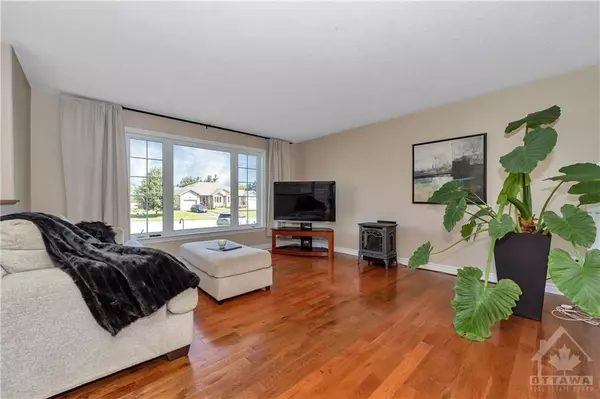REQUEST A TOUR If you would like to see this home without being there in person, select the "Virtual Tour" option and your agent will contact you to discuss available opportunities.
In-PersonVirtual Tour

$ 639,900
Est. payment /mo
Price Dropped by $10K
111 BUCHANAN CT North Grenville, ON K0G 1J0
2 Beds
3 Baths
UPDATED:
11/12/2024 05:55 AM
Key Details
Property Type Single Family Home
Sub Type Detached
Listing Status Active
Purchase Type For Sale
MLS Listing ID X9523104
Style Bungalow
Bedrooms 2
Annual Tax Amount $4,243
Tax Year 2023
Property Description
Flooring: Tile, Flooring: Hardwood, Flooring: Laminate, This charming bungalow sits on a serene cul-de-sac - a dead end street with no through traffic in a fabulous quiet neighborhood in Kemptville close to many amenities & Highway #416. Features include an inviting open-concept layout w/hardwood, laminate & tile flooring in the principle rooms. The stylish kitchen, w/stainless steel appliances & ample cabinetry, connects seamlessly to the bright dining & living areas, highlighted by a natural gas stove, a huge picture window & access to your back deck. Enjoy main floor laundry & direct access to a large, newly insulated & heated double car garage. The primary bedroom offers an ensuite 3 pc bathroom & walk-in closet. The lower finished level can provide a family room, games room, gym, bedroom & features a third bathroom + ample storage. Outside, enjoy a beautifully landscaped & easy to maintain small yard, a front porch, & a back deck off the kitchen. STEPS to amenities & only 30 minutes to Ottawa.
Location
Province ON
County Leeds & Grenville
Area 801 - Kemptville
Rooms
Family Room Yes
Basement Full, Finished
Interior
Interior Features Unknown
Cooling Central Air
Fireplaces Type Natural Gas
Fireplace Yes
Heat Source Gas
Exterior
Exterior Feature Deck
Garage Inside Entry
Pool None
Roof Type Unknown
Parking Type Other
Total Parking Spaces 4
Building
Unit Features Park,School Bus Route,Cul de Sac/Dead End
Foundation Concrete
Others
Security Features Unknown
Pets Description Unknown
Listed by ROYAL LEPAGE TEAM REALTY

418 Iroquois Shore Rd Suite 103, Oakville, L6H, 0X7, Canada





