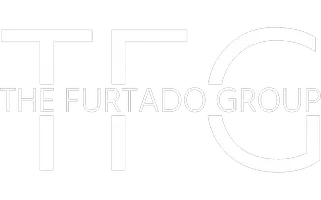
461 JOHN ASELFORD DR Carp - Huntley Ward, ON K2W 1A8
4 Beds
3 Baths
2 Acres Lot
UPDATED:
11/12/2024 05:16 AM
Key Details
Property Type Single Family Home
Sub Type Detached
Listing Status Pending
Purchase Type For Sale
MLS Listing ID X9519330
Style 2-Storey
Bedrooms 4
Annual Tax Amount $5,880
Tax Year 2023
Lot Size 2.000 Acres
Property Description
Location
Province ON
County Ottawa
Area 9102 - Huntley Ward (North East)
Rooms
Family Room Yes
Basement Full, Partially Finished
Separate Den/Office 1
Interior
Interior Features Water Heater Owned, Water Treatment, Other
Cooling Central Air
Fireplaces Type Wood
Fireplace Yes
Heat Source Oil
Exterior
Exterior Feature Hot Tub
Garage Unknown
Pool Inground
Roof Type Asphalt Shingle
Parking Type Public
Total Parking Spaces 8
Building
Unit Features Public Transit,Park,Wooded/Treed,Wooded/Treed,Cul de Sac/Dead End
Foundation Concrete
Others
Security Features Unknown
Pets Description Unknown

418 Iroquois Shore Rd Suite 103, Oakville, L6H, 0X7, Canada

