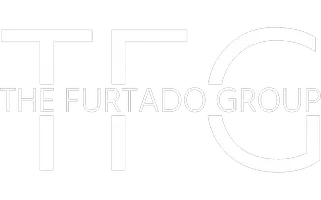
811 Effingham Street Fenwick, ON L0S 1C0
5 Beds
5 Baths
4,469 SqFt
UPDATED:
11/18/2024 08:37 PM
Key Details
Property Type Single Family Home
Sub Type Detached
Listing Status Active
Purchase Type For Sale
Square Footage 4,469 sqft
Price per Sqft $559
MLS Listing ID 40662364
Style Bungaloft
Bedrooms 5
Full Baths 3
Half Baths 2
Abv Grd Liv Area 4,469
Originating Board Hamilton - Burlington
Annual Tax Amount $13,752
Lot Size 10.050 Acres
Acres 10.05
Property Description
Location
Province ON
County Niagara
Area Pelham
Zoning A1
Direction Highway 20, South on Effingham St
Rooms
Other Rooms Workshop
Basement Separate Entrance, Full, Partially Finished, Sump Pump
Kitchen 2
Interior
Interior Features Accessory Apartment, Auto Garage Door Remote(s), Central Vacuum, In-Law Floorplan, Separate Heating Controls, Water Treatment
Heating Forced Air, Propane
Cooling Central Air
Fireplaces Number 2
Fireplaces Type Electric
Fireplace Yes
Window Features Window Coverings
Appliance Water Heater Owned, Water Purifier, Water Softener, Freezer
Laundry In-Suite, Main Level, Multiple Locations
Exterior
Exterior Feature Landscape Lighting, Seasonal Living
Parking Features Attached Garage, Detached Garage, Garage Door Opener, Asphalt, Circular
Garage Spaces 7.0
Waterfront Description Pond
Roof Type Asphalt Shing
Porch Deck, Patio, Enclosed
Lot Frontage 340.85
Lot Depth 1284.68
Garage Yes
Building
Lot Description Rural, Near Golf Course, Hospital, School Bus Route, Schools
Faces Highway 20, South on Effingham St
Foundation Poured Concrete
Sewer Septic Tank
Water Drilled Well
Architectural Style Bungaloft
Structure Type Brick,Stone,Vinyl Siding
New Construction No
Others
Senior Community No
Tax ID 640270006
Ownership Freehold/None

418 Iroquois Shore Rd Suite 103, Oakville, L6H, 0X7, Canada





