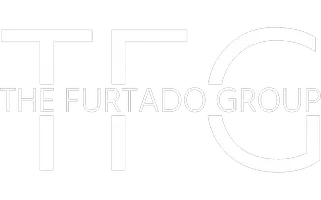
9433 10th Sideroad Erin, ON N0B 1T0
5 Beds
3 Baths
1,656 SqFt
OPEN HOUSE
Sat Nov 16, 2:00pm - 4:00pm
Sun Nov 17, 2:00am - 4:00pm
UPDATED:
11/12/2024 05:06 AM
Key Details
Property Type Single Family Home
Sub Type Detached
Listing Status Active
Purchase Type For Sale
Square Footage 1,656 sqft
Price per Sqft $959
MLS Listing ID 40663566
Style 1.5 Storey
Bedrooms 5
Full Baths 2
Half Baths 1
Abv Grd Liv Area 1,656
Originating Board Oakville
Year Built 1985
Annual Tax Amount $7,458
Lot Size 4.300 Acres
Acres 4.3
Property Description
Location
Province ON
County Wellington
Area Erin
Zoning Agricultural & EP2
Direction Trafalgar to Sideroad 10
Rooms
Basement Walk-Out Access, Full, Finished
Kitchen 1
Interior
Interior Features Auto Garage Door Remote(s), Built-In Appliances, In-law Capability
Heating Forced Air, Geothermal
Cooling Central Air
Fireplace No
Window Features Skylight(s)
Appliance Water Heater Owned, Water Softener
Laundry Main Level
Exterior
Garage Detached Garage
Garage Spaces 3.0
Waterfront No
View Y/N true
View Trees/Woods
Roof Type Asphalt Shing
Porch Deck
Lot Frontage 378.1
Lot Depth 504.31
Parking Type Detached Garage
Garage Yes
Building
Lot Description Rural, Ample Parking, Highway Access, Place of Worship, Quiet Area, Rec./Community Centre, School Bus Route
Faces Trafalgar to Sideroad 10
Foundation Block
Sewer Septic Tank
Water Drilled Well
Architectural Style 1.5 Storey
Structure Type Vinyl Siding
New Construction No
Others
Senior Community No
Tax ID 711620034
Ownership Freehold/None

418 Iroquois Shore Rd Suite 103, Oakville, L6H, 0X7, Canada





