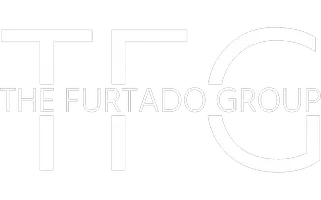
101 Robert Simone Way Ayr, ON N0B 1E0
3 Beds
3 Baths
1,916 SqFt
UPDATED:
10/18/2024 08:13 PM
Key Details
Property Type Single Family Home
Sub Type Detached
Listing Status Active
Purchase Type For Rent
Square Footage 1,916 sqft
MLS Listing ID 40657544
Style Two Story
Bedrooms 3
Full Baths 2
Half Baths 1
Abv Grd Liv Area 1,916
Originating Board Waterloo Region
Year Built 2012
Annual Tax Amount $4,044
Lot Size 3,963 Sqft
Acres 0.091
Property Description
Please note: Basement is not included; this listing is for the upper portion only.
Location
Province ON
County Waterloo
Area 16 - N. Dumfries Twp. (W. Of 24 - Rural W.)
Zoning 4d - Urban Residential
Direction Hunt & Hilltop
Rooms
Basement Walk-Out Access, Full, Unfinished
Kitchen 1
Interior
Interior Features Auto Garage Door Remote(s), Built-In Appliances, In-law Capability
Heating Fireplace-Gas, Forced Air
Cooling Central Air
Fireplaces Number 1
Fireplaces Type Gas
Fireplace Yes
Appliance Water Heater, Water Softener, Dryer, Microwave, Refrigerator, Stove, Washer
Laundry Main Level
Exterior
Garage Attached Garage, Garage Door Opener, Asphalt
Garage Spaces 2.0
Waterfront No
Waterfront Description Pond
View Y/N true
View Pond
Roof Type Asphalt Shing
Lot Frontage 39.71
Lot Depth 100.27
Parking Type Attached Garage, Garage Door Opener, Asphalt
Garage Yes
Building
Lot Description Urban, Rectangular, Highway Access, Library, Park, Place of Worship, Ravine, Rec./Community Centre, Schools, Shopping Nearby, Trails
Faces Hunt & Hilltop
Foundation Poured Concrete
Sewer Sewer (Municipal)
Water Municipal
Architectural Style Two Story
Structure Type Stone,Vinyl Siding
New Construction No
Others
Senior Community No
Tax ID 228610337
Ownership Freehold/None

418 Iroquois Shore Rd Suite 103, Oakville, L6H, 0X7, Canada





