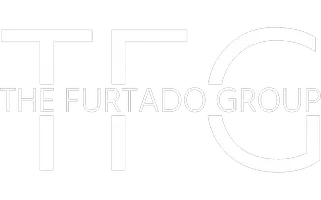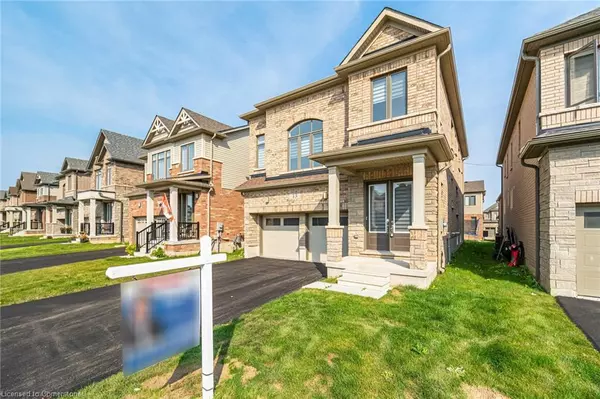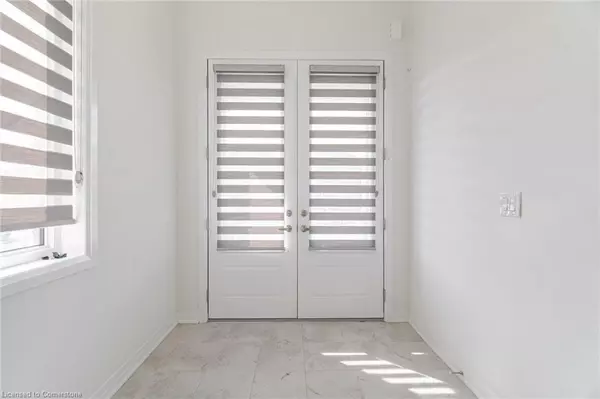
13 Rustic Oak Trail Trail Ayr, ON N0B 1E0
4 Beds
4 Baths
2,316 SqFt
UPDATED:
11/03/2024 05:41 PM
Key Details
Property Type Single Family Home
Sub Type Detached
Listing Status Active
Purchase Type For Sale
Square Footage 2,316 sqft
Price per Sqft $420
MLS Listing ID 40644626
Style Two Story
Bedrooms 4
Full Baths 3
Half Baths 1
Abv Grd Liv Area 2,316
Originating Board Mississauga
Year Built 2022
Annual Tax Amount $3,578
Property Description
Location
Province ON
County Waterloo
Area 16 - N. Dumfries Twp. (W. Of 24 - Rural W.)
Zoning Res
Direction Swan St & Brant-Waterloo Rd
Rooms
Basement Separate Entrance, Full, Unfinished
Kitchen 1
Interior
Interior Features Auto Garage Door Remote(s)
Heating Forced Air
Cooling Central Air
Fireplace No
Window Features Window Coverings
Appliance Water Heater, Dishwasher, Dryer, Refrigerator, Stove, Washer
Laundry Upper Level
Exterior
Garage Attached Garage
Garage Spaces 2.0
Waterfront No
Roof Type Asphalt Shing
Lot Frontage 36.09
Lot Depth 104.4
Parking Type Attached Garage
Garage Yes
Building
Lot Description Urban, Schools
Faces Swan St & Brant-Waterloo Rd
Foundation Unknown
Sewer Sewer (Municipal)
Water Municipal
Architectural Style Two Story
Structure Type Brick
New Construction No
Others
Senior Community No
Tax ID 227161364
Ownership Freehold/None

418 Iroquois Shore Rd Suite 103, Oakville, L6H, 0X7, Canada





