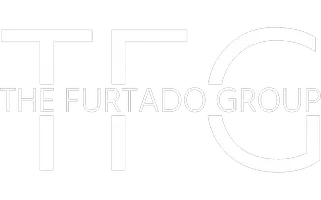
375 Book Road #19 Grimsby, ON L3M 2M8
3 Beds
3 Baths
2,077 SqFt
OPEN HOUSE
Sun Nov 17, 2:00am - 4:00pm
UPDATED:
11/14/2024 07:31 PM
Key Details
Property Type Townhouse
Sub Type Row/Townhouse
Listing Status Active
Purchase Type For Sale
Square Footage 2,077 sqft
Price per Sqft $529
MLS Listing ID XH4201479
Style Two Story
Bedrooms 3
Full Baths 2
Half Baths 1
HOA Fees $505
HOA Y/N Yes
Abv Grd Liv Area 2,077
Originating Board Hamilton - Burlington
Annual Tax Amount $5,363
Property Description
Location
Province ON
County Niagara
Area Grimsby
Direction Bartlett to Lake St. East on Lake to Book. North on Book
Rooms
Basement Full, Partially Finished
Kitchen 1
Interior
Interior Features Central Vacuum
Heating Forced Air, Natural Gas
Fireplaces Type Electric, Gas
Fireplace Yes
Laundry In-Suite
Exterior
Garage Attached Garage, Interlock
Garage Spaces 1.0
Waterfront No
Waterfront Description Lake/Pond
Roof Type Asphalt Shing
Parking Type Attached Garage, Interlock
Garage Yes
Building
Lot Description Urban, Rectangular, Arts Centre, Beach, Cul-De-Sac, Hospital, Library, Marina, Park, Place of Worship, Quiet Area
Faces Bartlett to Lake St. East on Lake to Book. North on Book
Foundation Poured Concrete
Sewer Sewer (Municipal)
Water Municipal
Architectural Style Two Story
Level or Stories 2
Structure Type Brick,Vinyl Siding
New Construction No
Others
HOA Fee Include Insurance,Common Elements,Parking,Snow Removal
Senior Community No
Tax ID 467360019
Ownership Condominium

418 Iroquois Shore Rd Suite 103, Oakville, L6H, 0X7, Canada





