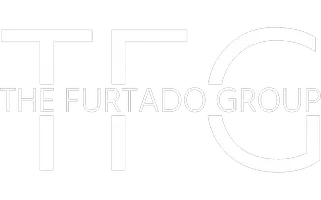
11 Swan Lane #45 Port Mcnicoll, ON L0K 1R0
2 Beds
2 Baths
1,998 SqFt
UPDATED:
10/12/2024 08:35 PM
Key Details
Property Type Single Family Home
Sub Type Detached
Listing Status Active
Purchase Type For Sale
Square Footage 1,998 sqft
Price per Sqft $757
MLS Listing ID 40644815
Style Bungalow
Bedrooms 2
Full Baths 2
HOA Fees $188/mo
HOA Y/N Yes
Abv Grd Liv Area 1,998
Originating Board The Lakelands
Property Description
Location
Province ON
County Simcoe County
Area Tay
Zoning R2-27
Direction Talbot to Dock Lane, left on Swan Lane
Rooms
Basement None
Kitchen 1
Interior
Interior Features Central Vacuum
Heating Forced Air, Natural Gas
Cooling Central Air
Fireplace No
Laundry Main Level
Exterior
Garage Attached Garage
Garage Spaces 2.0
Waterfront No
View Y/N true
View Lake
Roof Type Metal
Street Surface Paved
Lot Frontage 83.0
Parking Type Attached Garage
Garage Yes
Building
Lot Description Urban, Beach, City Lot, Near Golf Course, Hospital, Library, Marina, Park, Place of Worship, Schools, Shopping Nearby, Skiing, Trails
Faces Talbot to Dock Lane, left on Swan Lane
Foundation ICF
Sewer Sewer (Municipal)
Water Municipal
Architectural Style Bungalow
Structure Type Board & Batten Siding,Other
New Construction No
Others
HOA Fee Include Maintenance Grounds,Trash,Snow Removal
Senior Community No
Tax ID 593400045
Ownership Freehold/None

418 Iroquois Shore Rd Suite 103, Oakville, L6H, 0X7, Canada





