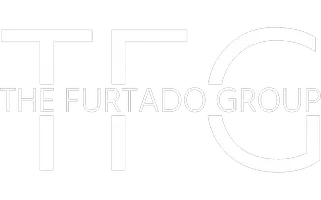
97 Bay Street Stratford, ON N5A 4K8
3 Beds
1 Bath
1,333 SqFt
OPEN HOUSE
Sat Nov 16, 10:30am - 12:00pm
UPDATED:
11/14/2024 03:13 PM
Key Details
Property Type Single Family Home
Sub Type Detached
Listing Status Active
Purchase Type For Sale
Square Footage 1,333 sqft
Price per Sqft $375
MLS Listing ID 40639619
Style 1.5 Storey
Bedrooms 3
Full Baths 1
Abv Grd Liv Area 1,333
Originating Board Huron Perth
Year Built 1903
Annual Tax Amount $3,269
Property Description
Location
Province ON
County Perth
Area Stratford
Zoning R2 (2)
Direction South of Douro Street
Rooms
Other Rooms Shed(s)
Basement Full, Unfinished, Sump Pump
Kitchen 1
Interior
Heating Forced Air, Natural Gas
Cooling Central Air
Fireplace No
Window Features Window Coverings
Appliance Dryer, Refrigerator, Stove, Washer
Laundry Main Level
Exterior
Garage Asphalt
Fence Fence - Partial
Utilities Available Fibre Optics
Waterfront No
Roof Type Asphalt Shing
Porch Deck, Patio, Porch
Lot Frontage 40.0
Lot Depth 120.0
Parking Type Asphalt
Garage No
Building
Lot Description Urban, Arts Centre, City Lot, Hospital, Library, Park, Place of Worship, Playground Nearby, Schools, Shopping Nearby
Faces South of Douro Street
Foundation Poured Concrete
Sewer Sewer (Municipal)
Water Municipal-Metered
Architectural Style 1.5 Storey
Structure Type Aluminum Siding
New Construction No
Others
Senior Community No
Tax ID 531190042
Ownership Freehold/None

418 Iroquois Shore Rd Suite 103, Oakville, L6H, 0X7, Canada





