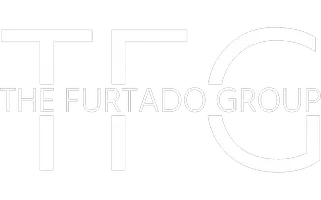
246 William Street Stratford, ON N5A 4Y3
2 Beds
3 Baths
1,472 SqFt
UPDATED:
10/30/2024 08:31 PM
Key Details
Property Type Single Family Home
Sub Type Detached
Listing Status Active
Purchase Type For Sale
Square Footage 1,472 sqft
Price per Sqft $779
MLS Listing ID 40595130
Style 2.5 Storey
Bedrooms 2
Full Baths 2
Half Baths 1
Abv Grd Liv Area 1,472
Originating Board Huron Perth
Year Built 1912
Annual Tax Amount $8,093
Property Description
Location
Province ON
County Perth
Area Stratford
Zoning R(2)
Direction North on Waterloo St. N, east on William St.
Rooms
Basement Full, Unfinished, Sump Pump
Kitchen 1
Interior
Interior Features Auto Garage Door Remote(s), Central Vacuum
Heating Forced Air, Natural Gas
Cooling Central Air, Ductless
Fireplaces Number 1
Fireplaces Type Insert, Gas
Fireplace Yes
Window Features Window Coverings
Appliance Instant Hot Water, Water Heater Owned, Water Softener, Dishwasher, Gas Stove, Refrigerator
Laundry Upper Level
Exterior
Exterior Feature Balcony, Landscaped, Lighting
Garage Detached Garage, Garage Door Opener, Asphalt
Garage Spaces 1.0
Pool In Ground
Utilities Available Fibre Optics, Garbage/Sanitary Collection, Recycling Pickup
Waterfront No
Waterfront Description River/Stream
View Y/N true
View Park/Greenbelt, River
Roof Type Asphalt Shing
Porch Patio
Lot Frontage 38.0
Lot Depth 132.4
Parking Type Detached Garage, Garage Door Opener, Asphalt
Garage Yes
Building
Lot Description Urban, Rectangular, Arts Centre, City Lot, Landscaped, Library, Park, Playground Nearby, Rec./Community Centre, Shopping Nearby, Visual Exposure
Faces North on Waterloo St. N, east on William St.
Foundation Concrete Perimeter
Sewer Sewer (Municipal)
Water Municipal-Metered
Architectural Style 2.5 Storey
Structure Type Brick,Stucco
New Construction No
Others
Senior Community No
Tax ID 531270071
Ownership Freehold/None

418 Iroquois Shore Rd Suite 103, Oakville, L6H, 0X7, Canada





