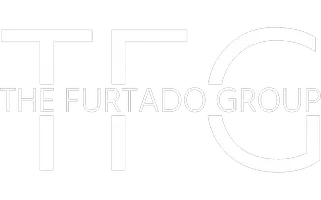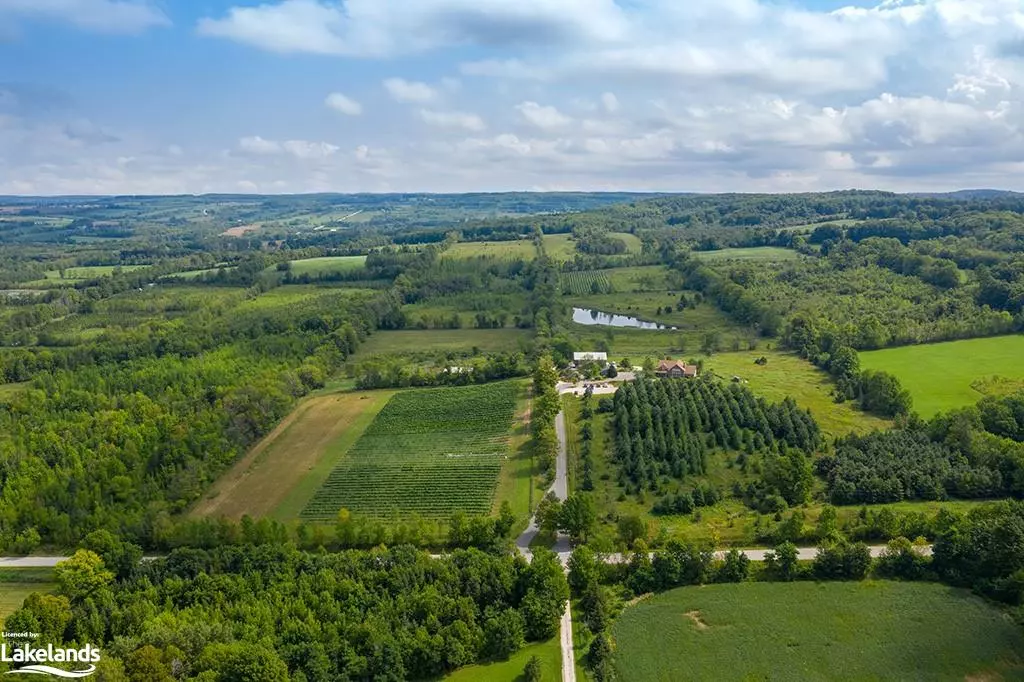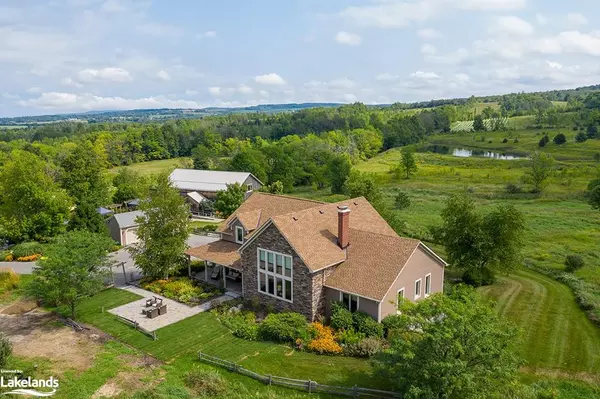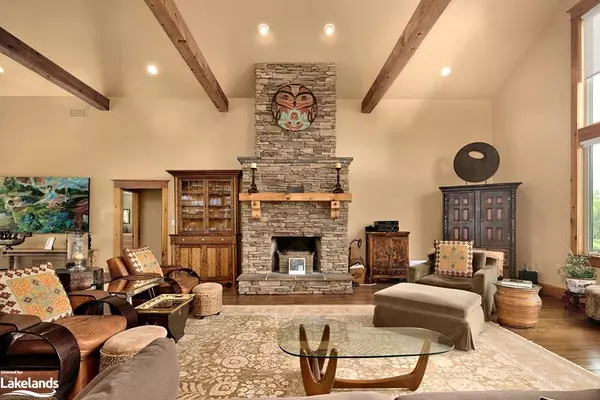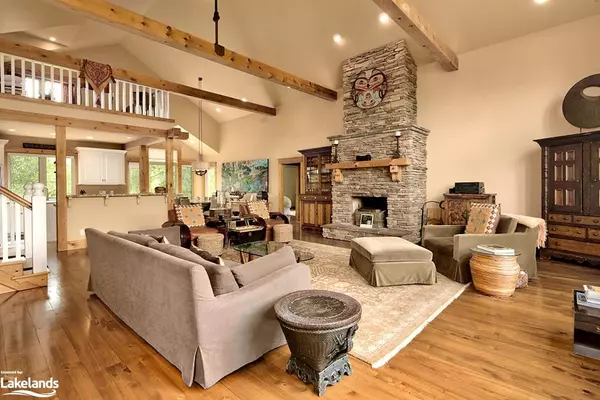
415763 10th Line The Blue Mountains, ON N0H 1J0
5 Beds
5 Baths
2,993 SqFt
UPDATED:
10/31/2024 04:02 PM
Key Details
Property Type Single Family Home
Sub Type Detached
Listing Status Active
Purchase Type For Sale
Square Footage 2,993 sqft
Price per Sqft $1,837
MLS Listing ID 40550369
Style Two Story
Bedrooms 5
Full Baths 4
Half Baths 1
Abv Grd Liv Area 5,159
Originating Board The Lakelands
Year Built 2004
Annual Tax Amount $16,480
Lot Size 104.000 Acres
Acres 104.0
Property Description
Location
Province ON
County Grey
Area Blue Mountains
Zoning NEC Protected
Direction Between 10th Line / Grey Road 119 and 10th Line / 9th Sideroad
Rooms
Basement Separate Entrance, Walk-Out Access, Full, Finished
Kitchen 1
Interior
Interior Features High Speed Internet, Central Vacuum, Ceiling Fan(s), Floor Drains, Separate Heating Controls
Heating Forced Air-Propane
Cooling Central Air
Fireplaces Number 2
Fireplace Yes
Window Features Window Coverings
Appliance Water Heater Owned, Water Softener, Dishwasher, Dryer, Freezer, Gas Oven/Range, Hot Water Tank Owned, Range Hood, Refrigerator, Washer
Laundry In Bathroom, Main Level
Exterior
Exterior Feature Awning(s), Landscaped, Lighting, Privacy, Storage Buildings
Garage Detached Garage, Garage Door Opener, Asphalt, Gravel
Garage Spaces 3.0
Pool None
Utilities Available Cell Service, Electricity Connected, Garbage/Sanitary Collection, Recycling Pickup, Phone Connected, Propane
Waterfront No
Waterfront Description Lake/Pond,River/Stream
View Y/N true
View Bay, Garden, Hills, Panoramic, Pond, Trees/Woods, Vineyard
Roof Type Asphalt Shing
Street Surface Paved
Handicap Access Accessible Doors, 60 Turn Radius, Lever Door Handles, Low Cabinetry, Low Counters, Modified Bathroom Counter, Open Floor Plan, Scald Control Faucets, Wheelchair Access
Parking Type Detached Garage, Garage Door Opener, Asphalt, Gravel
Garage Yes
Building
Lot Description Rural, Rectangular, Near Golf Course, Greenbelt, School Bus Route, Skiing, View from Escarpment
Faces Between 10th Line / Grey Road 119 and 10th Line / 9th Sideroad
Foundation Concrete Perimeter
Sewer Septic Tank
Water Drilled Well
Architectural Style Two Story
Structure Type Board & Batten Siding,Stone
New Construction Yes
Others
Senior Community No
Tax ID 371540082
Ownership Freehold/None

418 Iroquois Shore Rd Suite 103, Oakville, L6H, 0X7, Canada
