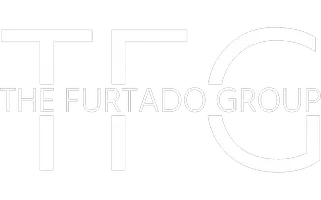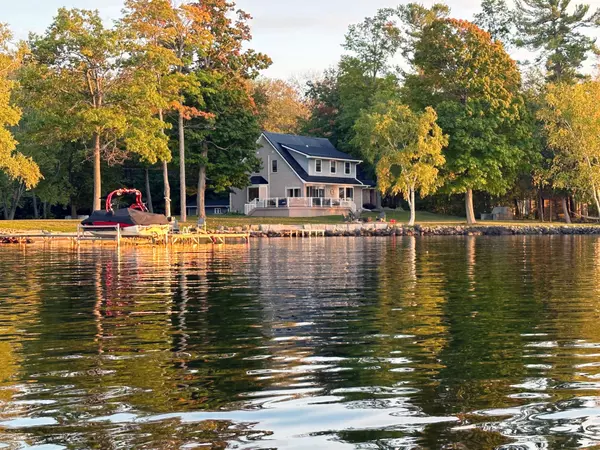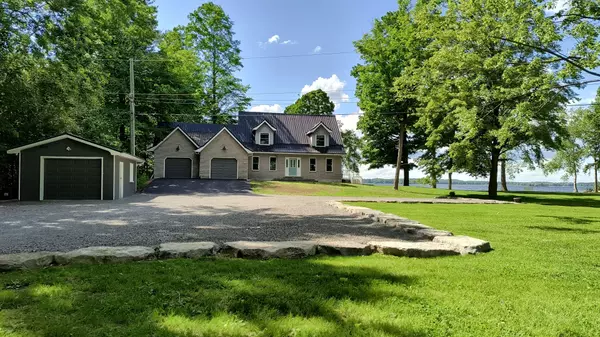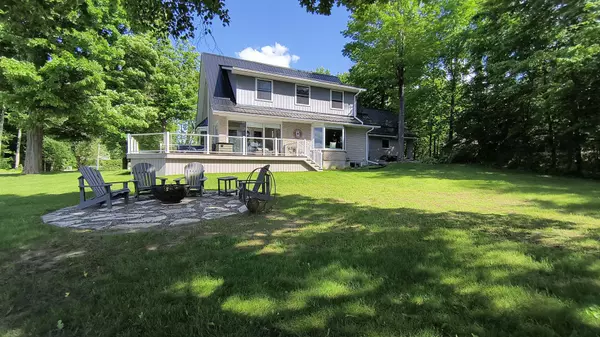
28 & 34 Sugarbush TRL Kawartha Lakes, ON K0M 1N0
5 Beds
4 Baths
0.5 Acres Lot
UPDATED:
10/23/2024 03:04 PM
Key Details
Property Type Single Family Home
Sub Type Detached
Listing Status Active
Purchase Type For Sale
Approx. Sqft 2500-3000
MLS Listing ID X8156986
Style 2-Storey
Bedrooms 5
Annual Tax Amount $13,196
Tax Year 2024
Lot Size 0.500 Acres
Property Description
Location
Province ON
County Kawartha Lakes
Zoning RR3
Rooms
Family Room Yes
Basement Finished
Kitchen 1
Separate Den/Office 1
Interior
Interior Features Storage, Upgraded Insulation, Water Heater, Water Purifier, Water Treatment, Water Softener
Cooling Central Air
Inclusions SS Fridge, Stove, Beverage Fridge, Wall Oven, Exhaust fan, 2 Crispers, Dishwasher, Clothes Washer & Dryer, ELF's & Fans, Window Coverings, Gas Fireplace, Kohler Generator, Gas Radiant heating with Boiler, Water softener, UV Lgt, 2 AGDO.
Exterior
Garage Private
Garage Spaces 15.0
Pool None
Waterfront Description Dock,Trent System,Waterfront-Deeded
View Clear
Roof Type Metal
Parking Type Attached
Total Parking Spaces 15
Building
Foundation Concrete

418 Iroquois Shore Rd Suite 103, Oakville, L6H, 0X7, Canada





